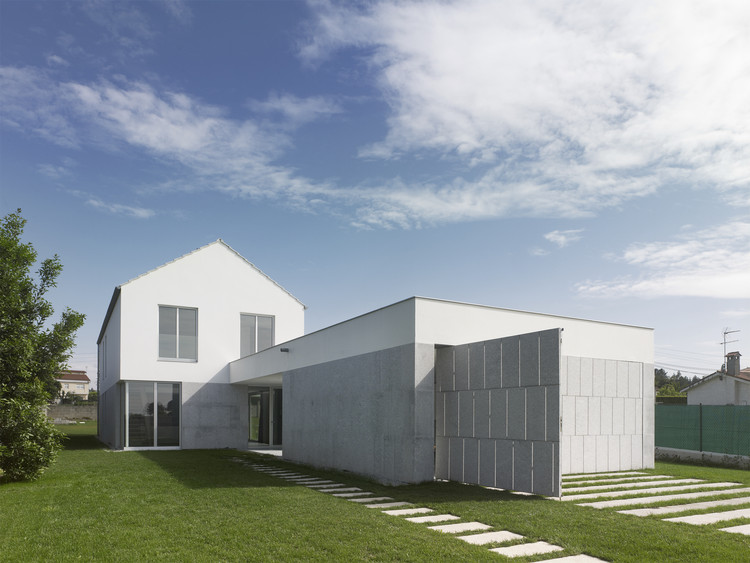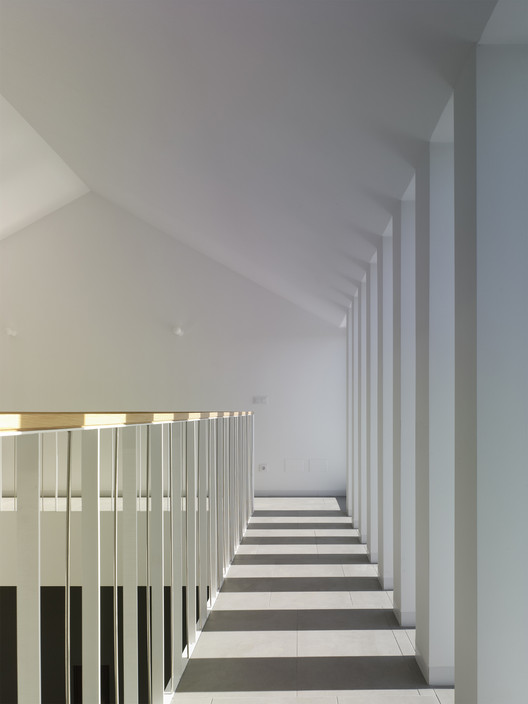
-
Architects: Bals Arquitectos
- Area: 293 m²
- Year: 2012
Text description provided by the architects. This house was created with the intention of making quality architecture in an environment dominated by what has been popularly known as traditional housing typology in Galicia (gable roof, complementary constructions,...) usually with poor results and which has little relation with the real traditional Galician architecture and much more with economical and growing processes. It has been designed working with the formal and emotional collective impact, that has emerged around this way of “making” architecture in the last few decades.























.jpg?1414480988)
.jpg?1414480991)
.jpg?1414480994)
.jpg?1414480996)