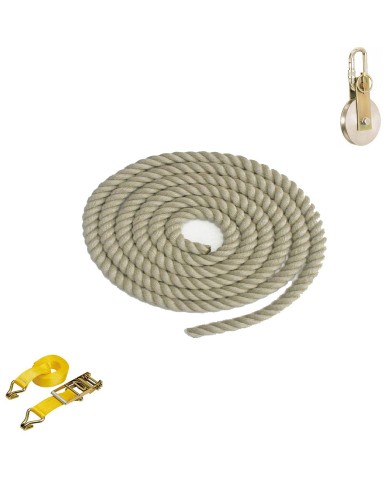
As we reported last week, Interboro Partners’ “Holding Pattern” was selected as the winner of the 2011 YAP organized by the MoMA and the MoMA P.S.1. As usual, and in order to extend the debate, we are presenting you the running entries.
We present you “Ghost House” by London-based firm IJP Corporation Architects, a light-weight installation with a counter-intuitive material structure exuding an aura of mystery and wonder. A representation of contemporary living, to be built almost entirely with tensed rope to enclose spaces that relate to how we live.
More about Ghost House:






GhostHouse is about domesticity. It expresses the tension in our minds between the bustling excitement of the contemporary spaces we live in, and our persistent yearning for a log cabin in the woods –a timeless, traditional house.






The installation is divided into 3 parts. The main triangular courtyard accommodates three open rooms dedicated to the spirit of modern living. These large spaces offer fluid dining, sitting, and bathing experiences (the time-honored water feature of PS1 is reinvented as a cluster of second-hand bathtubs). In keeping with a contemporary aesthetic, there are no doors or windows to these rooms; visitors enter or exit though missing walls.


The mid-sized rectangular courtyard accommodates the ethereal structure that gives the entire installation its name: the ghost house. In this courtyard we simply tried to create what most visitors would readily recognize as a house. Given our chosen technique of tensioning ropes back to the bolt holes of the surrounding concrete walls, our low-fidelity house offers only the minimum features of house-ness: a pitched roof, an eve, and a chimney. Finally, the third and smallest courtyard serves as a TV room.


97% of the proposal is made of rope. The rope carries nothing but its own weight, making the installation safe and robust. We chose to work with 32mm blue, red, and white polypropylene. This light and flexible plastic polymer is commonly used in clothing and packaging, and is easily recycled. In 1995, Christo and Jeanne-Claude used the same cobalt-blue, 32mm-thick braid to tie the wrapping of the Reichstag.
Team Credits:
George L. Legendre and Mark Lewis for IJP, London. Images by Nicola Cotti for IJP. Paul Scott and Christian Tygoer for Adams Kara Taylor Consulting Civil and Structural Engineers, London. Bryan Donaldson for High Performance (circus riggers), London.

