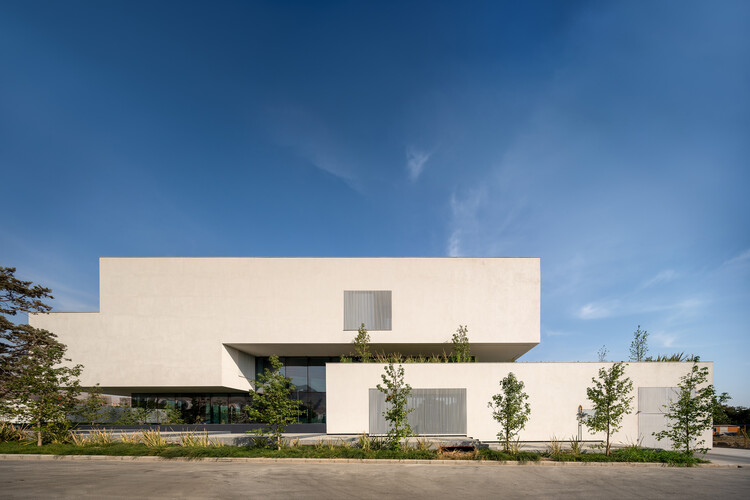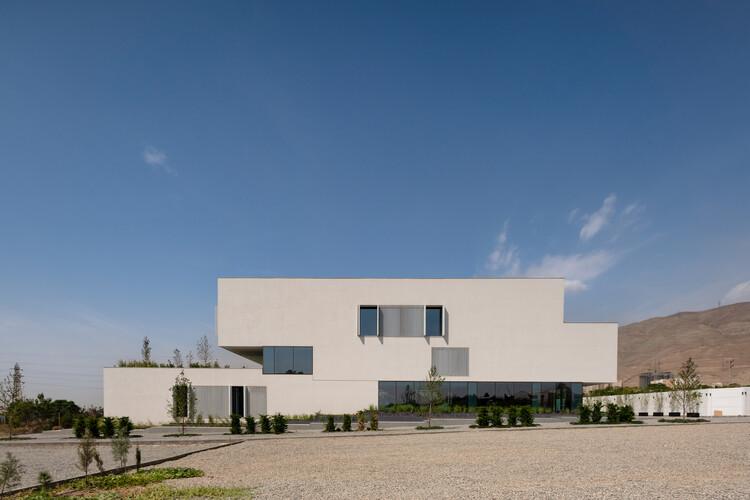
-
Architects: NOIR Office
- Area: 7500 m²
- Year: 2024
-
Photographs:Deed Studio
-
Lead Architects: mohamadreza marashi

Text description provided by the architects. RAHYAFT Central Office Approach is a knowledge-based architectural concept that aims to challenge conventional notions of office space. It envisions a dynamic environment where workspaces are integrated with collective areas, pause zones, and circulation paths, creating a vibrant and interactive building in which daily activities are not dictated solely by the traditional office program.













































