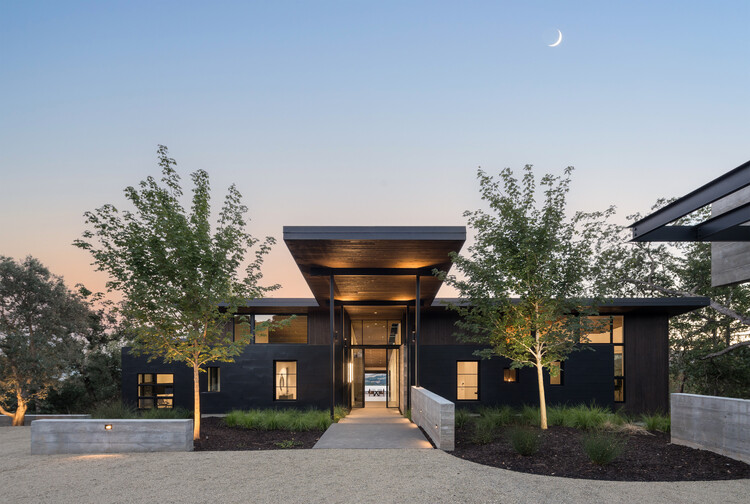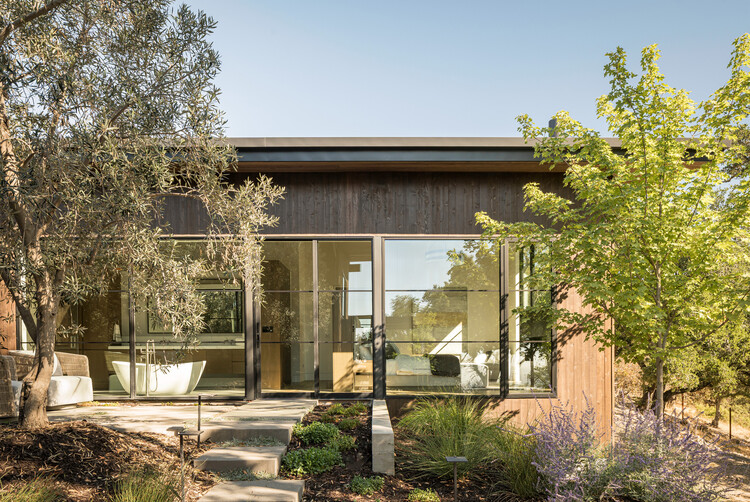
-
Architects: Holder Parlette
- Area: 5000 ft²
- Year: 2023
-
Photographs:Adam Potts Photography

Text description provided by the architects. Set lightly on the edge of a ridge in the Sonoma Hills, the Sonoma Ridge House is thoughtfully designed to harmonize with its natural surroundings. Situated high above the Sonoma Valley, the home embraces sweeping views while integrating seamlessly with the landscape. Created for a young San Francisco couple, the residence steps down the ridge line, weaving around oak trees and carefully following the land's natural contours. Designed by Holder Parlette, a firm known for its integration of architecture, landscape, and interiors, the Ridge House exemplifies a deep commitment to connecting the built and natural environment, capturing the beauty of its site.



























