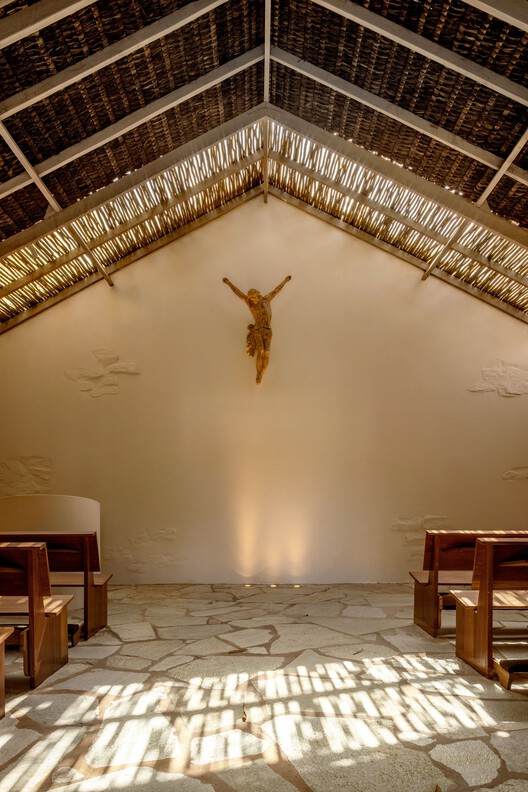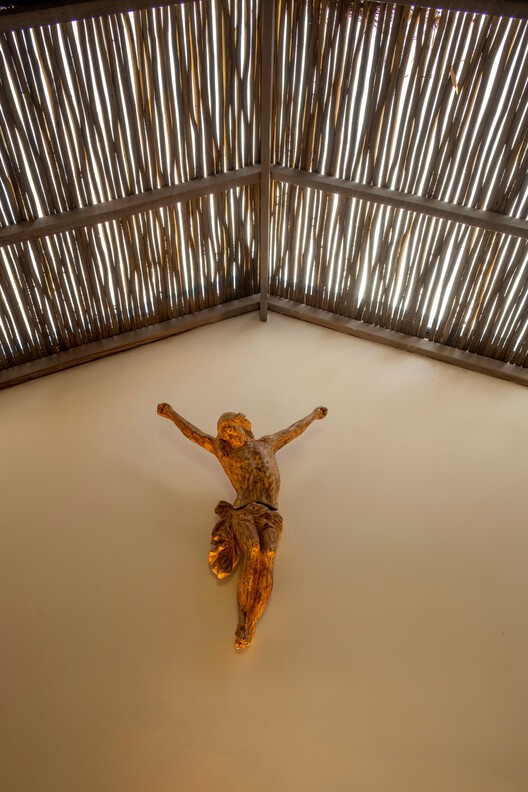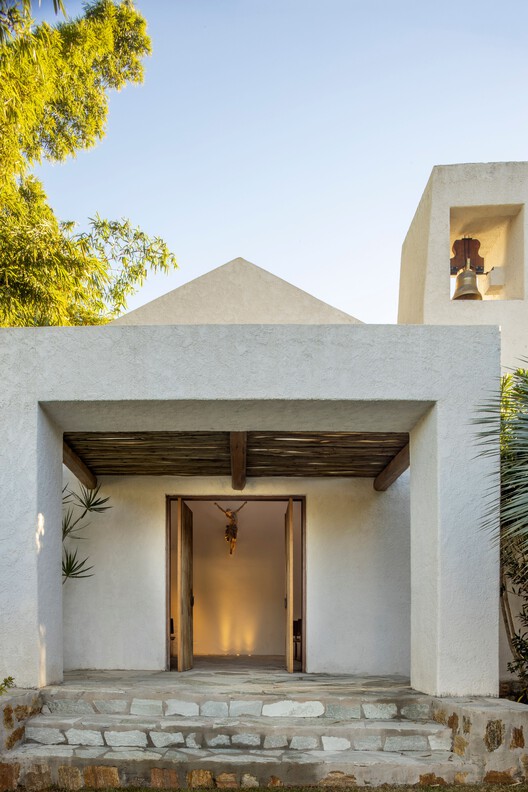
-
Architects: Angela Castilho Arquitetura e Interiores
- Area: 753 ft²
- Year: 2021
-
Photographs:Edgard Cesar
-
Lead Architect: Angela Castilho

Text description provided by the architects. Located on the site that once housed the old pony stable, the chapel was conceived as a space for introspection, retreat, and spiritual connection.
The choice of location stemmed from a desire to give new meaning to that part of the property, making use of a pre-existing structure built among a bamboo grove — a natural element that became essential to the new architectural essence.




















