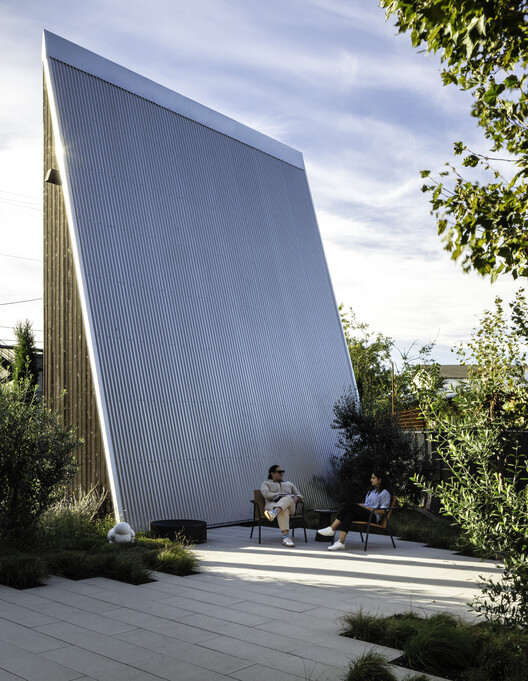
-
Architects: Skylab Architecture
- Area: 10752 ft²
- Year: 2024
-
Photographs:Stephen Miller, Eric Fortier

Text description provided by the architects. After outgrowing their longtime downtown Portland, Oregon, workspace, Skylab Architecture sought a new location that could support the evolving needs of their interdisciplinary practice. The vision was not just for more room, but for a dynamic campus that could integrate design, fabrication, community engagement, and experimentation. A triangular lot in Portland's Northwest Industrial District provided the opportunity to realize that vision.


























