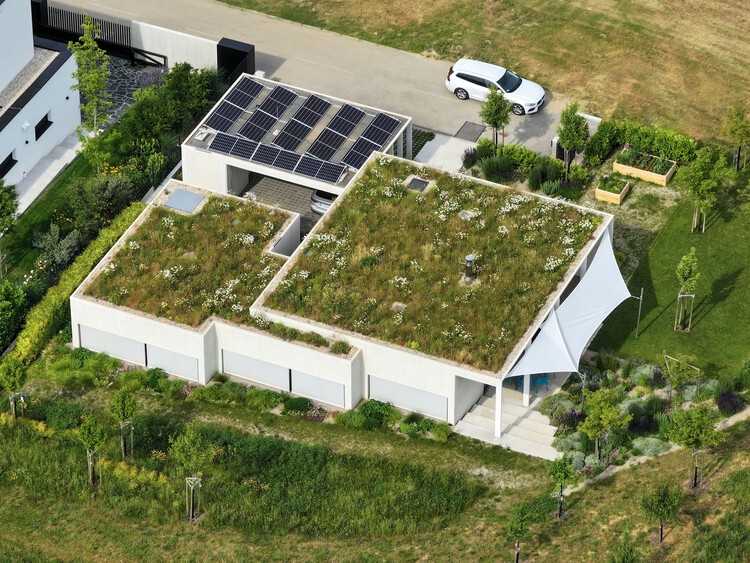
-
Architects: Šercel Švec
- Area: 266 m²
-
Photographs:Tomáš Manina
-
Manufacturers: Stora Enso, Baumit, Janosik Okna

Text description provided by the architects. The concept of the family house situated in the Nitra city district of Lužianky is based on the idea of a symbiotic architecture with the intention to push forward the classical barriers. The client's request was a lasting, modern architecture that is eco-friendly to its surroundings. A sloping site is located at the end of a blind street near a golf course. A single-storey mass of the flat-roofed house with a separate carport naturally cuts into a slope.























































