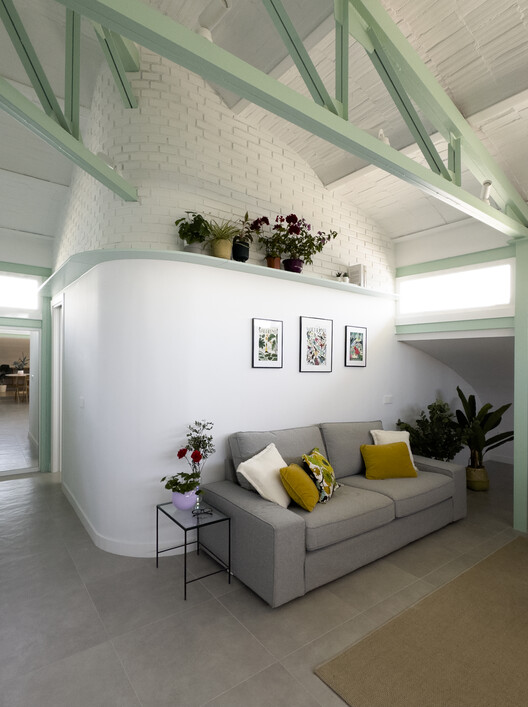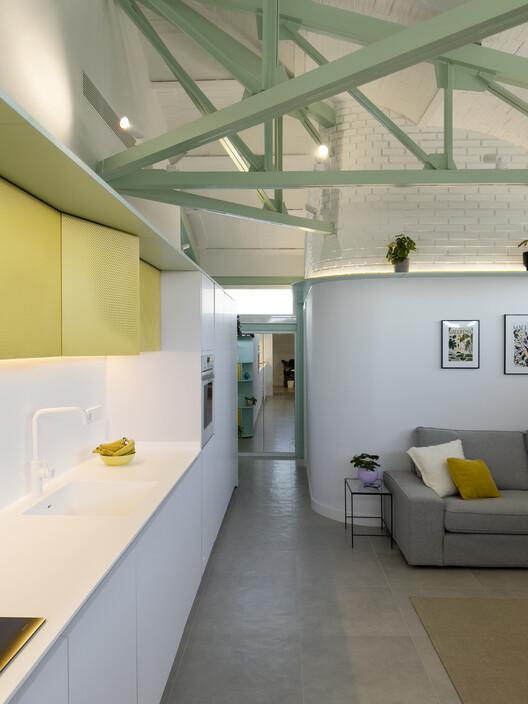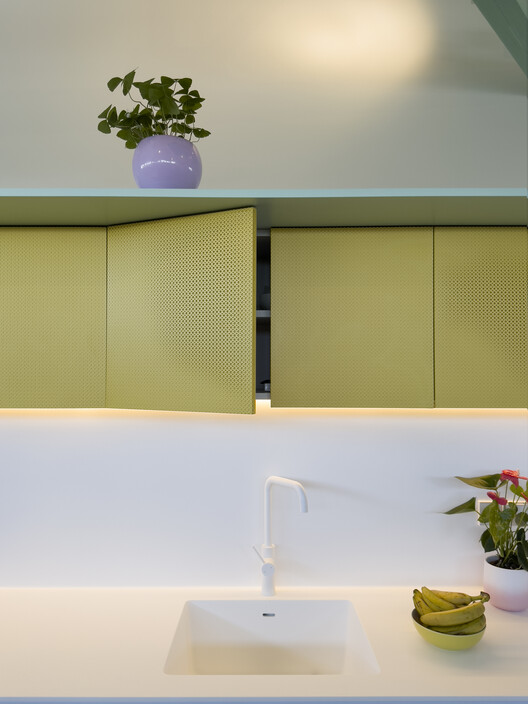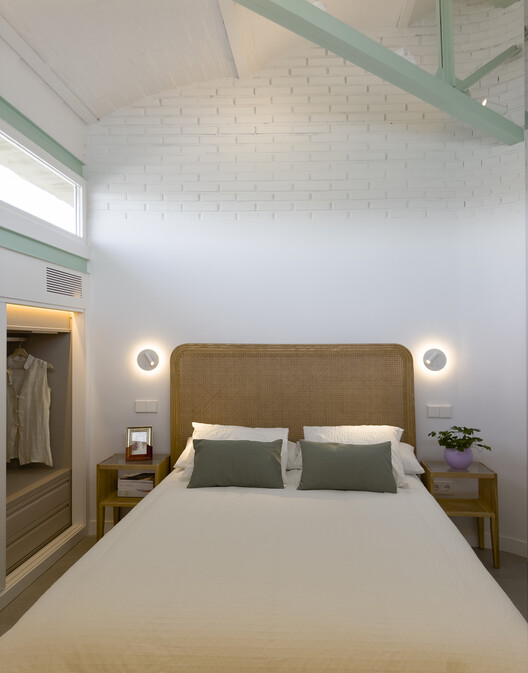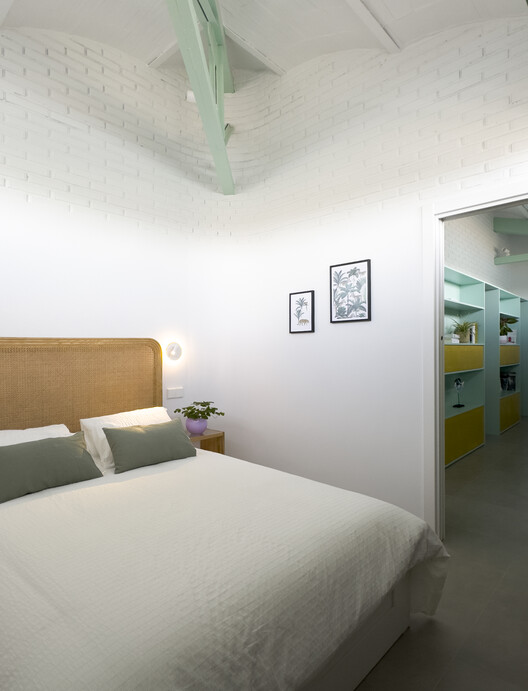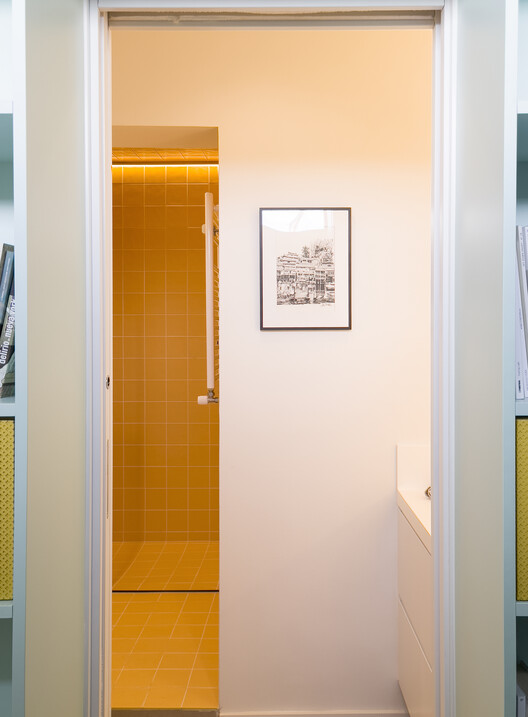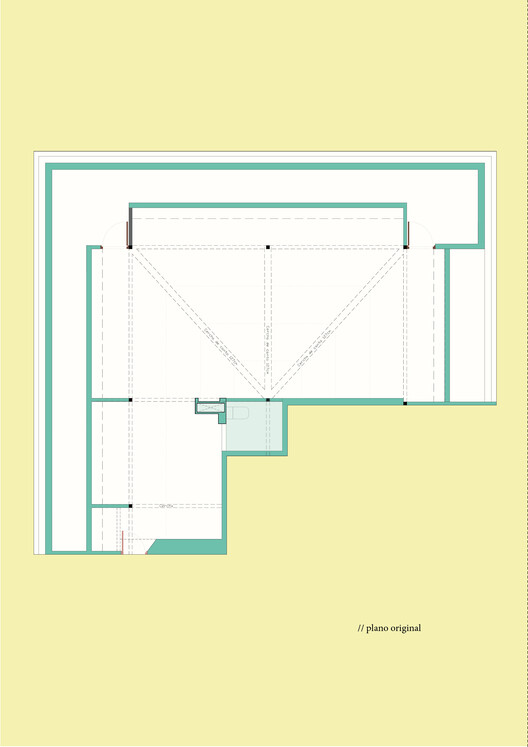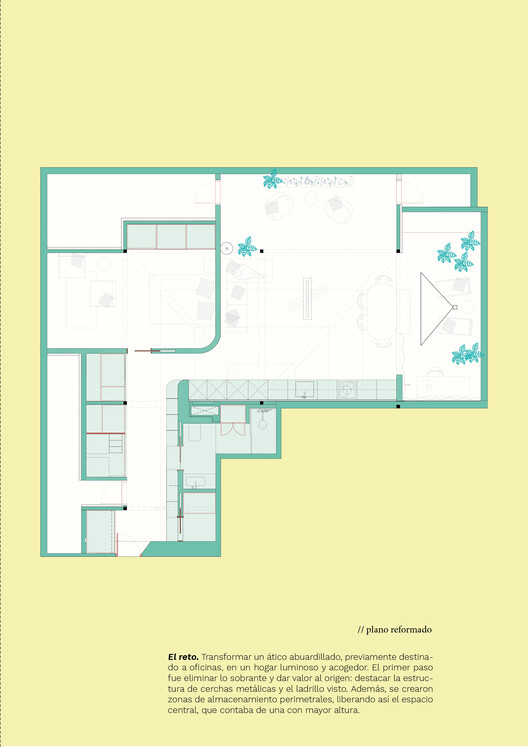
More Specs
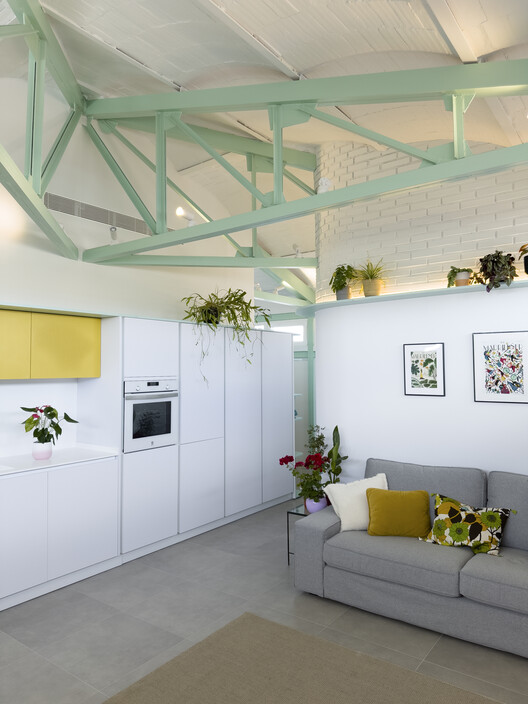
Text description provided by the architects. Located in Madrid’s Chamberí district, along the Paseo de la Habana, this residence occupies the top floor of a building constructed in 1973—an example of Spain’s 1970s architectural language, marked by pragmatism, industrial materiality, and a drive toward modernization. The building's original features—exposed brick and steel—speak to this era’s emphasis on functionality over ornament.








