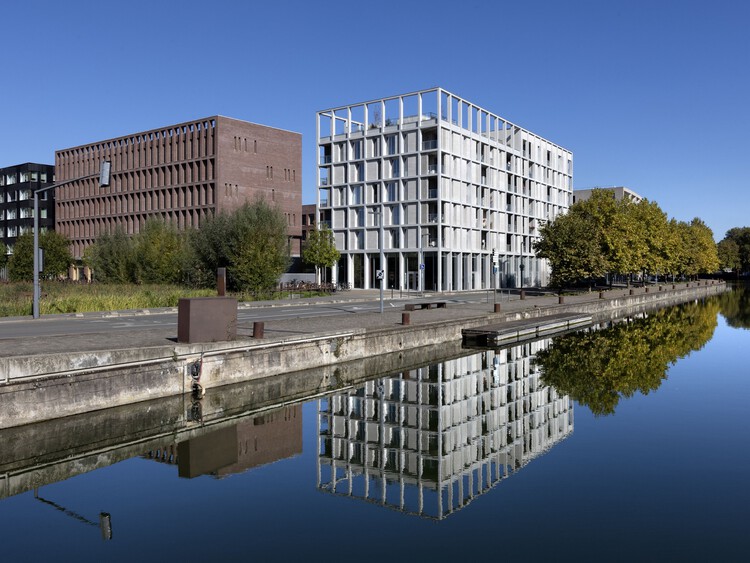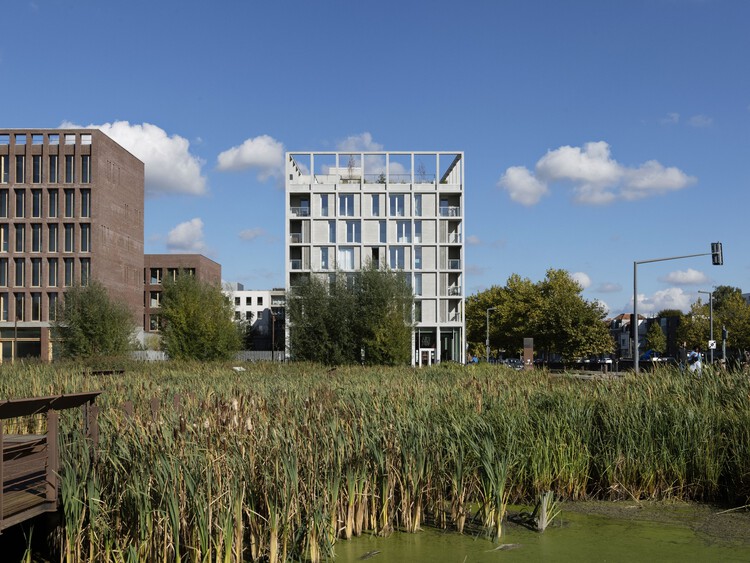
-
Architects: Coldefy
-
Photographs:Gautier Deblonde

Text description provided by the architects. French architecture studio Coldefy has completed Hannah Arendt House, a development of 43 sustainable social homes in the Rives de la Haute-Deûle district of Lille, northern France, with a sensitive design that integrates architecture, landscape, and community. Situated between an urban park and the Deûle River at the junction of the EuraTechnologies Grande Pelouse (Great Lawn) and the Quai Hegel, the scheme is part of a larger urban redevelopment that aims to create spaces that are not only livable but also economically and environmentally forward-thinking. Hannah Arendt House has been awarded France's E+C-label (Positive Energy and Carbon Reduction Buildings).























