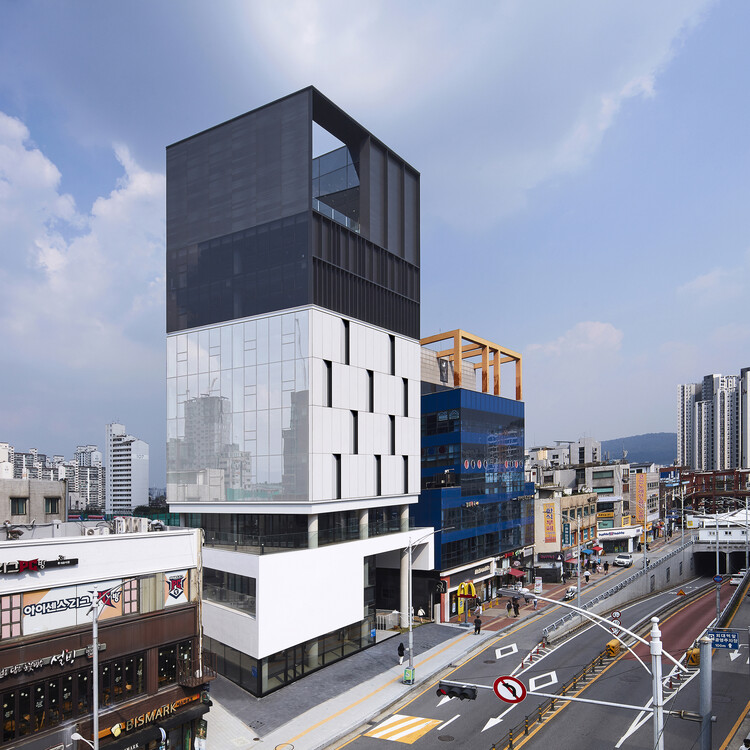
-
Architects: L'EAU design
- Area: 2987 m²
- Year: 2021
-
Photographs:Yongkwan Kim
-
Lead Architects: Dongjin Kim

Text description provided by the architects. Just as three different bases of DNA naturally gather to capture already-informed information and create a specific code combination, a vertically stacked neighborhood living facility structure that is not very high also needs an architectural stacked code combination that can naturally accommodate the characteristics of the surrounding area while harmonizing various programs to play a role in the neighborhood.

























