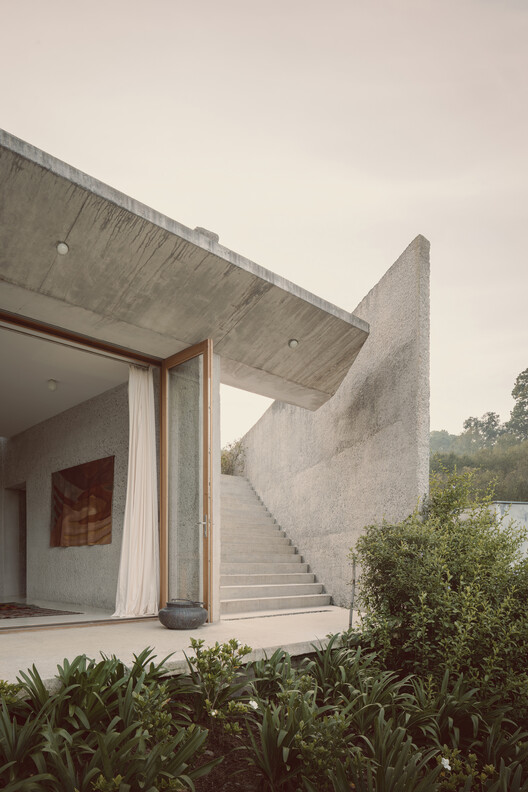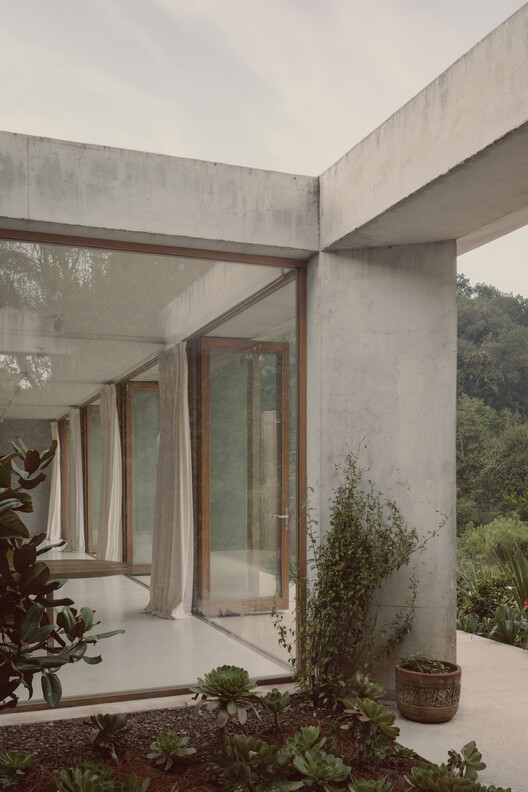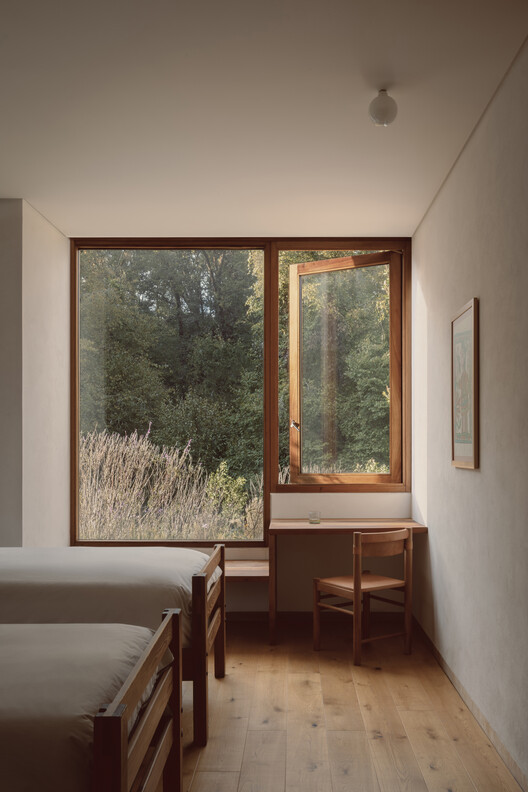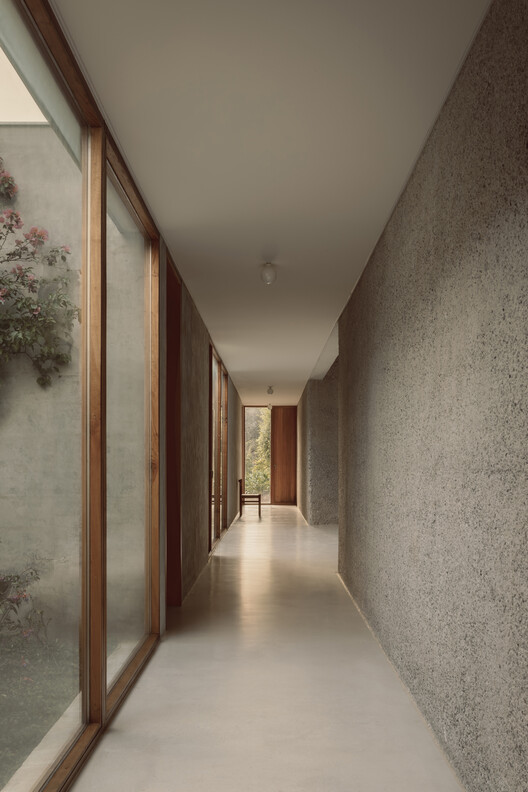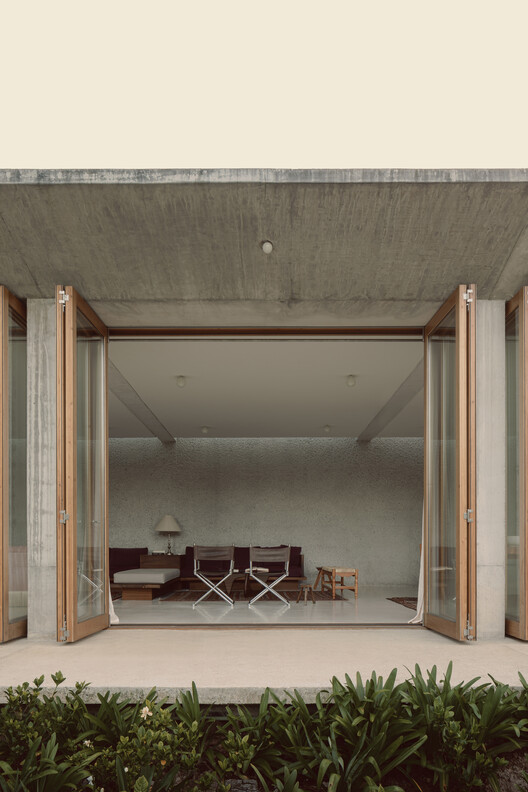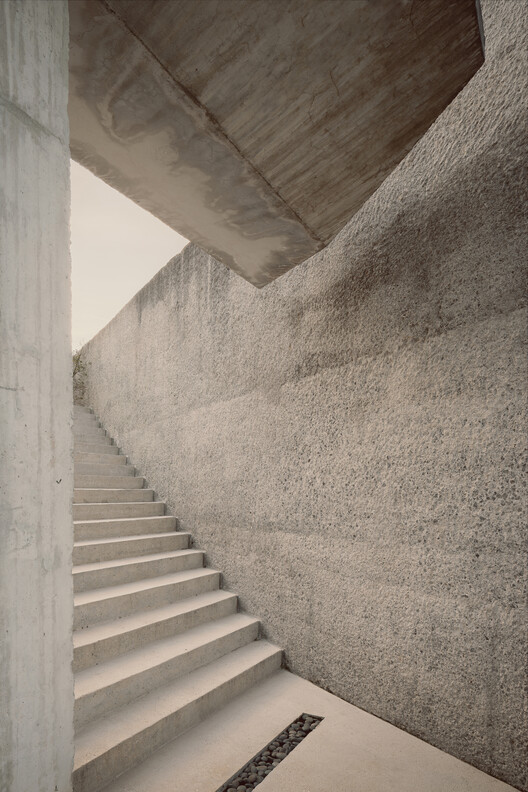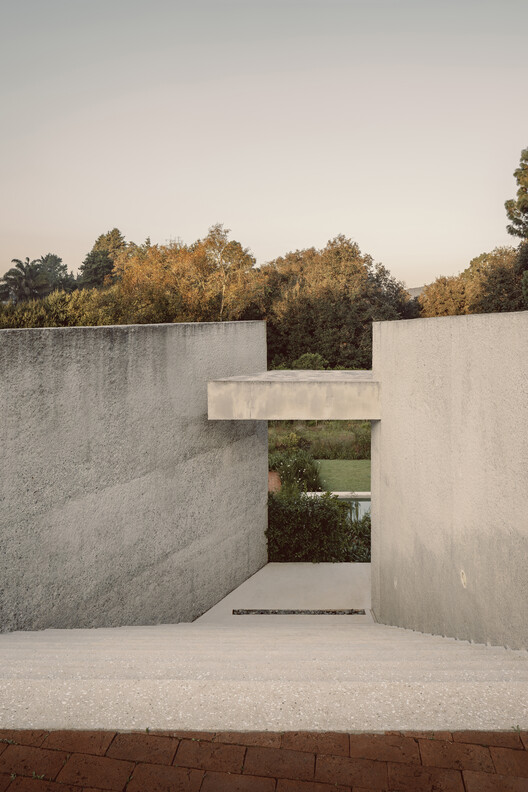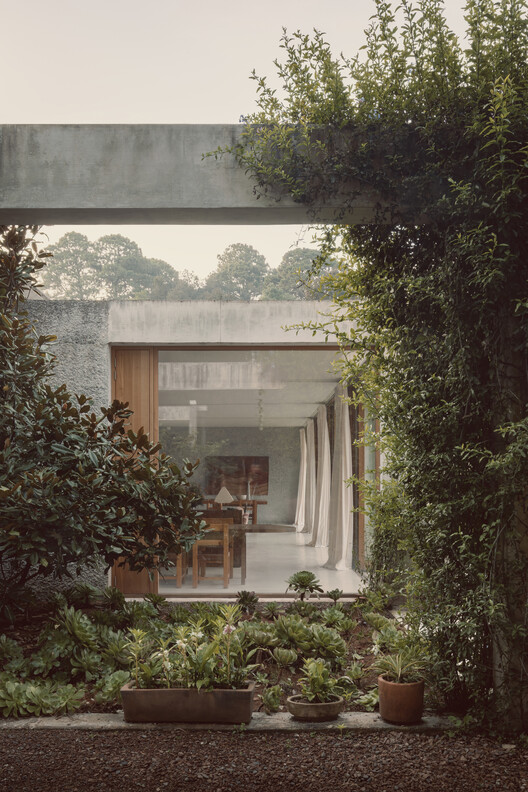
-
Architects: Sebastián Mancera + Taller 3000
- Area: 7007 ft²
- Year: 2024
-
Photographs:César Béjar
-
Manufacturers: Bosch, Helvex, Kohler, Kolorines, Smeg, Talavera Cortés, WeTimber
-
Lead Architect: Sebastián Mancera
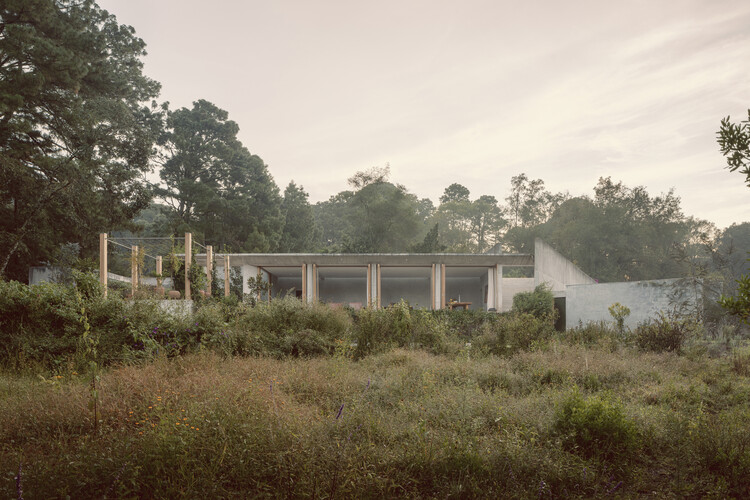
Text description provided by the architects. You arrive from above, descending a ridge between two rivers. The ridge is cut by three walls, one receives you. The other two hide the program: one the living space, the kitchen, the chit chat and the idle day; the other, further down, the bedrooms, small courtyards, beyond the windows trees loom. Stair over stair, a crooked column, humid concrete, a garden.








