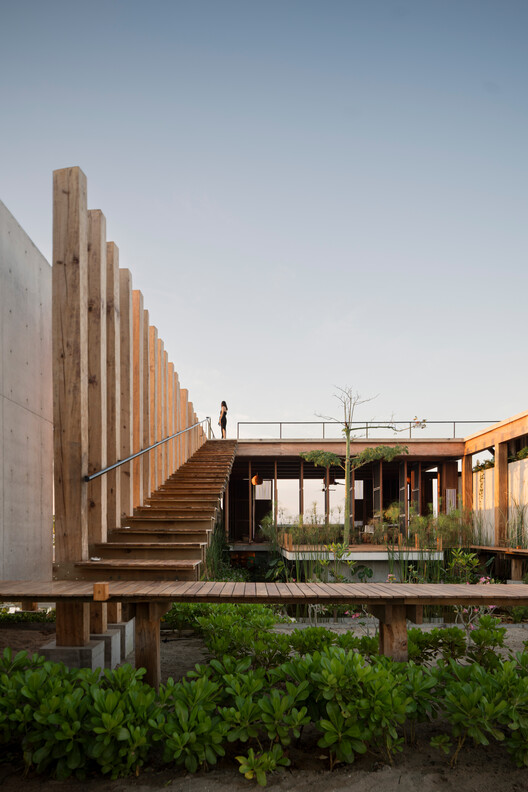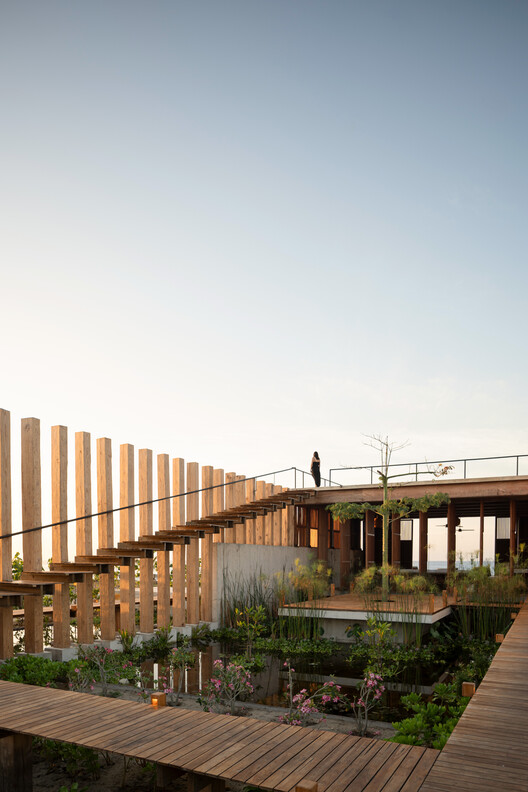
-
Architects: TAC Taller Alberto Calleja
- Area: 1340 m²
- Year: 2024
-
Photographs:Cesar Belio
-
Lead Architects: Alberto Calleja

Text description provided by the architects. Casa Kani-Ini is located on a 4,500 m² plot facing the sea, in the El Vigía sector of Puerto Escondido, on the coast of Oaxaca, Mexico. The project had to accommodate a comprehensive program of spaces while also meeting the family's needs for use and permanence. Given this complexity, the main challenge was to design the house with the least possible impact on its immediate surroundings.






















