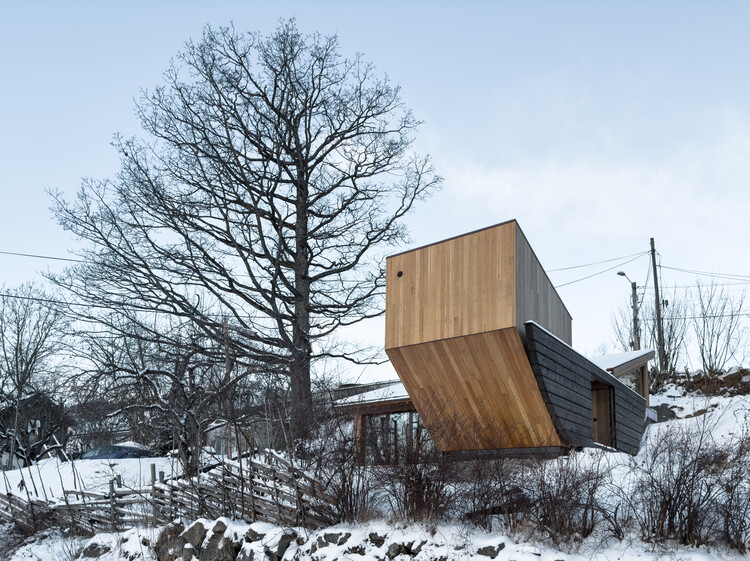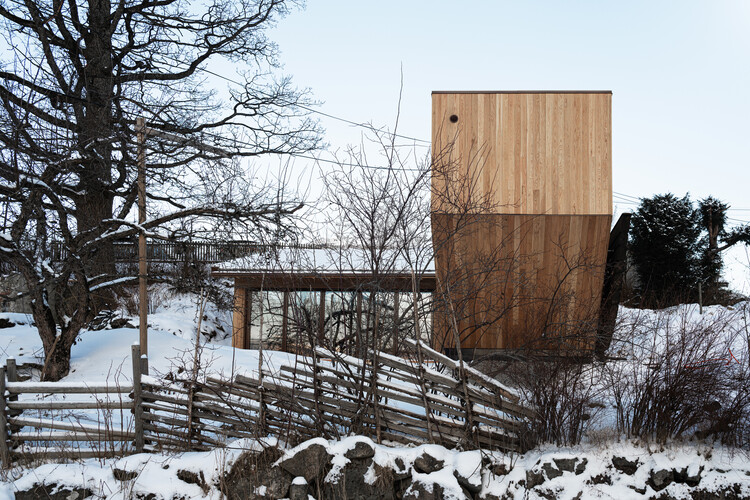
-
Architects: Rever & Drage Architects
- Area: 30 m²
- Year: 2025
-
Photographs:Tom Auger
-
Manufacturers: Schüco, nordvestvinduet

Text description provided by the architects. Buildings constructed primarily for decoration have not always been held in the highest esteem. Yet the folly, at least the kind designed with intention, has a rich history of enhancing garden grounds around the world. The folly in Solliveien stands in the middle of an elongated garden, adjacent to a large, old oak tree. It marks the transition from the everyday hustle and bustle surrounding the residential building at the eastern end of the plot to the tranquility of the pastoral western end. As such, the building also encapsulates a literal gate as part of its eastern wall. Stepping across the threshold leads you into a more serene setting.











































