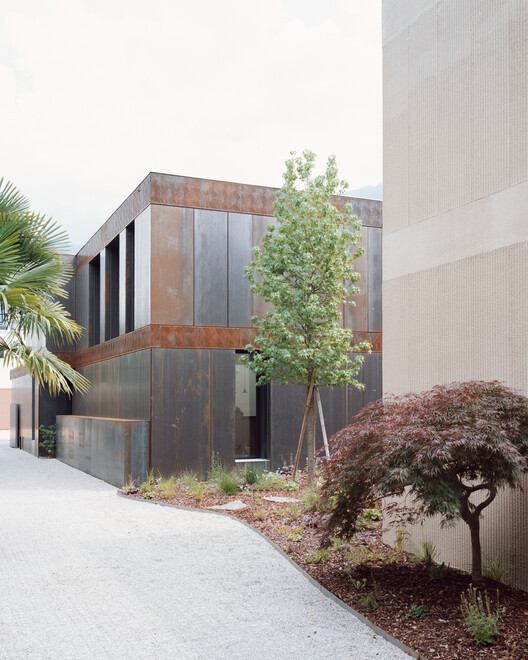
-
Architects: Atelier Rampazzi
- Year: 2024
-
Photographs:Simone Bossi, Atelier Rampazzi

Text description provided by the architects. The project involved the renovation with extension of a secondary dwelling in the residential suburb of Ascona. The district in question is located close to the lake and is characterised by detached residential buildings surrounded by vast, lush green spaces. Originally, it was a single-family dwelling organised on two levels with a one-storey secondary volume attached to the building, which included storage rooms and a car park. A quite inconvenient feature of the old building was that the two levels were not connected internally, but one always had to go outside to move from one floor to the other. Initially, the plan was to build a multi-family building, but since both the market, the investment required, and the urban structure hardly lent themselves to a large volume, we turned to a radical and complete renovation of the old house. The intervention consisted of reorganizing and extending the living spaces, regularizing the volumetry and fragmenting the architectural volumes, in such a way as to distinguish the various bodies, built at different times, both in terms of genesis and function.












































