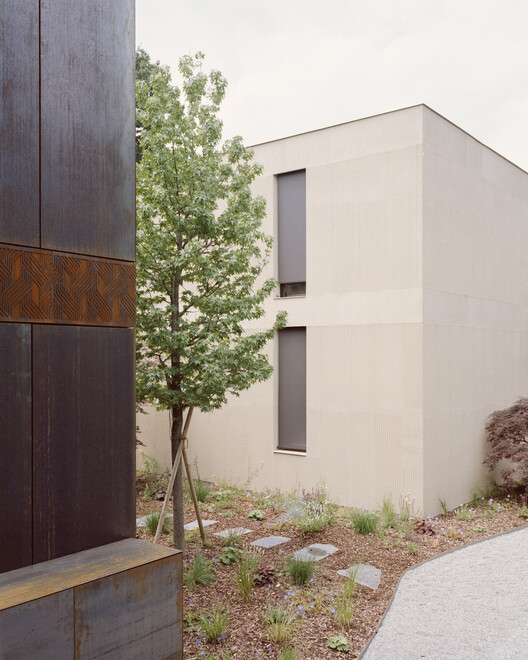
-
Architects: Atelier Rampazzi
- Year: 2023
-
Photographs:Simone Bossi, Atelier Rampazzi

Text description provided by the architects. The project involved the renovation and extension of a secondary residence located on the residential outskirts of Ascona, a small village in the Locarno region. The neighborhood, surrounded by vegetation and characterized by independent buildings with large green spaces, is located near the lake, offering a unique naturalistic context, overlooking one of the oldest golf courses in Switzerland. The original building was a single-family house organized on one floor with tiny spaces, two bedrooms with separate external entrances, all unfortunately in a precarious state of maintenance. Volumetrically, it was unbalanced and clearly assembled volume after volume with addition after addition, without any clear planimetric intentions or even less defined spatial concepts. A patchwork situation that, in consideration of the client's requests, the regulations, and other aspects, such as the flood hazard zone of Lake Maggiore, led to a radical and general intervention.











































