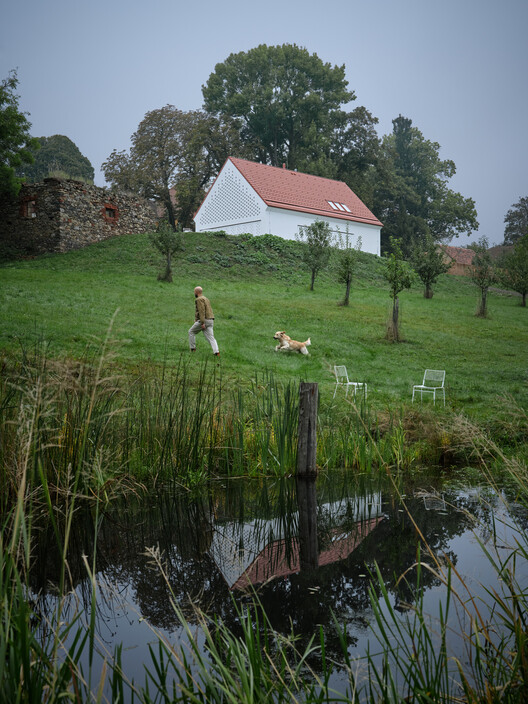
-
Architects: Jan Zaloudek Architekt
- Area: 180 m²
- Year: 2025
-
Photographs:BoysPlayNice
-
Manufacturers: Bega, Ferm Living, Cappelen Dimyr, Frama, HAY, Marieli, Marset, NORR11, Schüco, Talka Decor, VitrA
-
Landscape Architecture: Atelier Rouge, Jitka Tomsová / Atelier Rouge

Text description provided by the architects. Modern House in a Baroque Garden - The House Oskar, designed by architect Jan Žaloudek, was built in a generous garden that originally belonged to the neighbouring chateau in the South Bohemian village of Kamenná Lhota. The site's remarkable genius loci is enriched by the remnants of a Baroque barn, centuries-old mature trees, and a stone wall that frames the expansive property, opening into the picturesque rural landscape.

















































