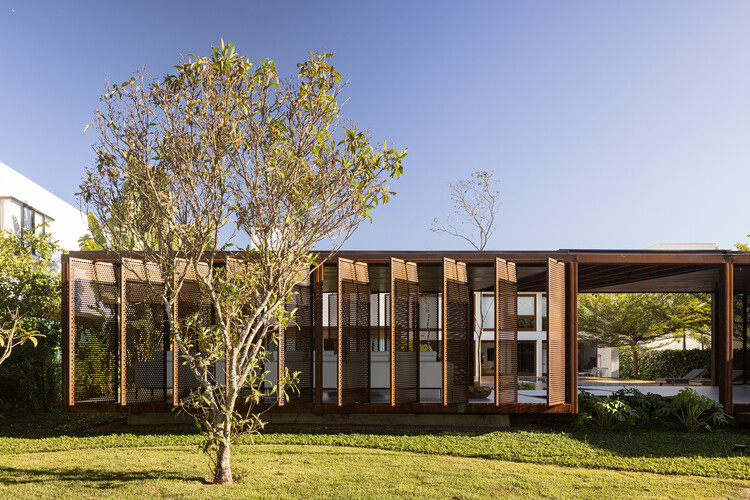
-
Architects: ARQBR Arquitetura e Urbanismo
- Area: 2024 m²
- Year: 2023
-
Manufacturers: Brises, Luminotécnico, Marmoraria
-
Lead Architect: Eder Alencar e André Velloso

Text description provided by the architects. Located in the South Individual Housing Sector in Brasília, this small building was designed as a leisure pavilion attached to an existing house. The residents’ goal was to create a space for family recreation while also accommodating a larger number of guests.



















































