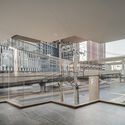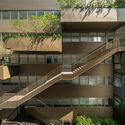
-
Architects: Urban Praxis
- Area: 4900 m²
- Year: 2023
-
Photographs:DOF Sky|Ground
-
Lead Architect: Suchada Kasemsap, Atthapol Chujit

Text description provided by the architects. Context - The Ritratana Building B is conceived as an urban hub aimed at revitalizing the densely populated residential area around the "Ramkamhaeng-Rama9 Intersection," featuring collective workspaces and communal areas. This neighbourhood is characterized by the rapid increase of high-rise residential buildings without support facilities, largely due to the recent expansion of the MRT (Metropolitan Rail Transit) orange line.





























