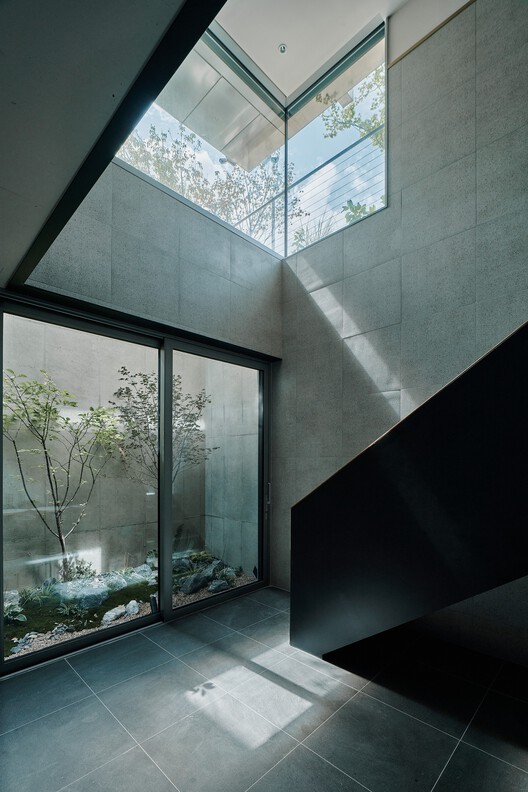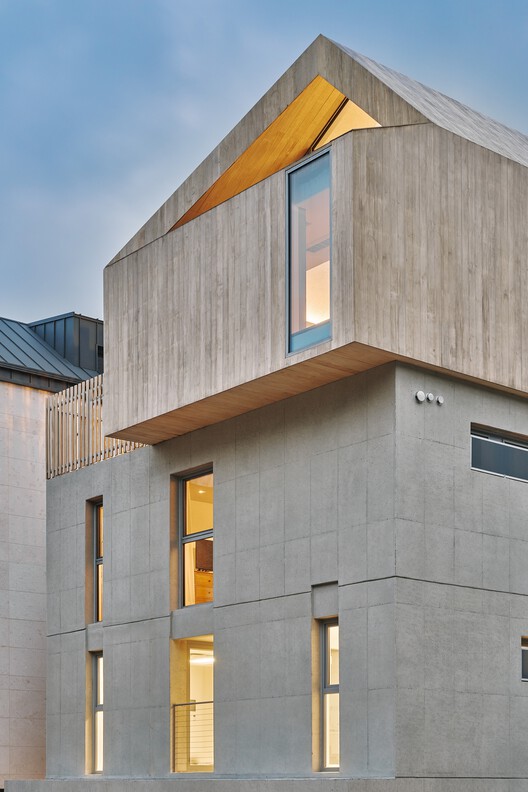
-
Architects: Archihood WXY
- Area: 499 m²
- Year: 2020
-
Photographs:Park Swan
-
Manufacturers: JUNG, American Standard, Artpage, Benjamin Moore, Eagon
-
Lead Architects: Youngjin Kang, Woohyun Kang

A narrow and deep house - Around 2019, a couple who had purchased a lot in District Godeung, Seongnam, visited us to commission their first house design project. They had worked at the same workplace, and one of them was dreaming of a second life operating a cafe after resignation. Together, we visited the project site, a typical multi-unit housing site within the new town development district. Each of the lots here was just as wide and broad as it could barely accommodate a four-story building with a neighborhood facility and mixed multi-unit housing, and it seemed obvious that the 6m-wide road would soon become like a parking lot.


































