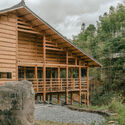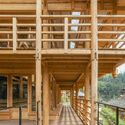
-
Architects: ATLAS STUDIO
- Area: 1028 m²
- Year: 2023
-
Photographs:Yumeng Zhu

Text description provided by the architects. With a maximum height difference of about 3 meters, the rice terrace has 3 level steps surrounded by luxuriant natural scenery, where a quiet bamboo forest to the southeast and a woodland to the northwest, while a winding country road splits into two and branches up and down, one continues to the northeast, up to the hill of villager’s orchards and rice fields, and the other descends gradually and merges into the main road of the village. Located at the tail of the village, pedestrians can only reach it by passing through the wooden covered bridge, which is physically distanced from the settlement of the villagers' houses, and exactly sandwiches between the woodland and bamboo forest.































