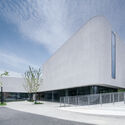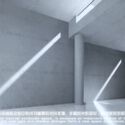
-
Architects: URBAN ARCHITECTURE
- Area: 1029 m²
- Year: 2023
-
Photographs:CreatAR Images
-
Manufacturers: Shanghai Taishen Trading Co., Ltd, Shanghai Xinlin Building Materials Co., Ltd, Taicang Gold Inlaid Yu Metal Products Co., Ltd, Zhejiang Yuzhe Lighting Co., Ltd
-
Lead Architects: Yang Cui

Text description provided by the architects. High Land Park Civic Center is an old building renovation project. The project is located at Gaojing Town, Baoshan District, Shanghai, based on an abandoned railway freight station, adjacent to the Beiyang Railway Branch Line, a railway line that runs through downtown Shanghai. The site is cut by crisscrossing road traffic, creating an overlooked, abandoned space in the urban fabric.


The logic of construction. During the construction process, the old building needs to be enclosed first. We abstract the natural state on the surface of the earth into the initial enclosed skin space of the building, folding, twisting, and rigorously wrapping the old building. The skin is composed of two interfaces, inside and outside, and during the process of rotation, the inner and outer spaces can be converted into each other.


Growth on the earth. The internal wrapping space formed after the enclosure is the solid part of the entire exhibition space, the generation of the entity and the park in one go, the original concrete floor is broken, from the natural surface to grow, and spread, and the fifth facade of the entity is the extension and enlargement of the park interface, the vertical interface of the roof park slope naturally forms the linear lighting window of the lower exhibition hall.



Link to the path. The path of the roof reshapes the public space of the original site, and the penetrating path at the bottom of the building connects the fragmented urban space that was originally cut by the building, and the new form is a positive reshaping of the open public space of the city. The building's roof is designed with ramps to the north and south, creating a three-dimensional transportation system with a central focus on the rooftop garden. This system connects the urban park, the building, and the street corner square through vertical transportation.

Fifth facade. In order to transform as many spaces as possible into an extension of the park for various activities, we view the rooftop of the fifth facade as an extension and amplification of the park interface in our design. This approach aims to activate originally underutilized urban spaces, creating a place for people to linger and relax.


Space of light. The superimposed layers of the roof cleverly embedded the skylight, the surface space of the roof becomes the natural slope seating area of the roof garden theater and becomes an important source of light in the internal exhibition space, and the exhibitions and events in the future internal space can interact with the light in different ways to form a new spatial experience.

The imprint of culture. The living bamboo texture collides with the concrete memory of the original base, while the art painting follows the traditional Shanghai facade texture treatment technique to add emotional memory to the civic center. The two facade materials and building shapes are perfectly combined to form an enclosed architectural space and speak different architectural languages.























































