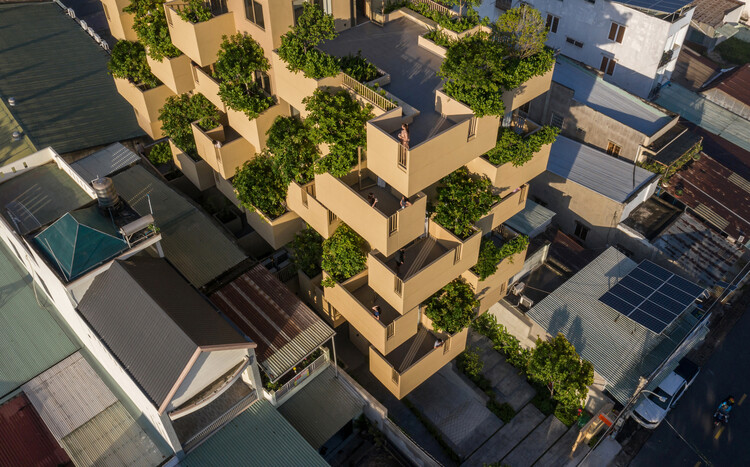
-
Architects: TAA DESIGN
- Area: 1200 m²
- Year: 2023
-
Photographs:Hoang Le
-
Manufacturers: Taicera Tiles, Xingfa

The Context of the Project - The project is a complex of accommodations and resorts for professionals living and working in Phu My town, where the largest concentration of industrial parks in Ba Ria Vung Tau province is located, with many heavy industrial factories and container ports. Improving the quality of the living environment is the focus of the project.








































