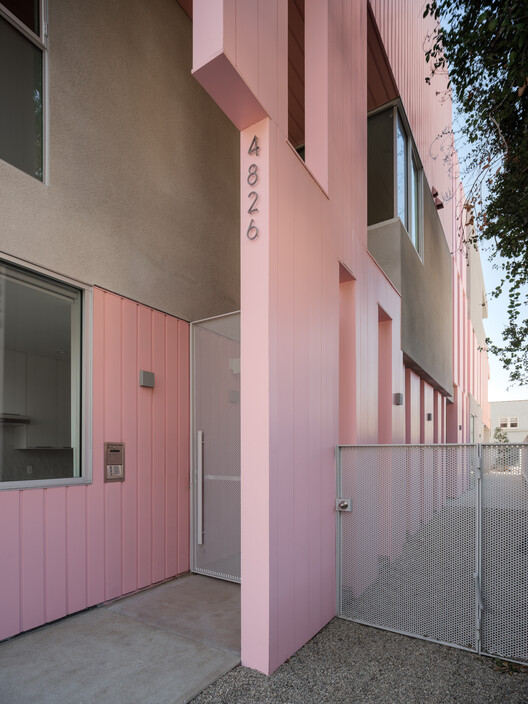
-
Architects: Yu2e
- Area: 836 m²
- Year: 2023
-
Photographs:Taiyo
-
Lead Architects: Bill Tsui, Yu2e
-
Structural Engineer: Craig Phillips, Irene Yu

Text description provided by the architects. This is a project developed under the TOC (transit-oriented communities) standards. TOC is a City of LA program created as a result of Measure JJJ passing in 2016. It is intended to spur multi-family development near public transit by relaxing restrictions like required yards, parking, and density maximums or floor area in exchange for setting aside some of those units for lower-income households and tenants.






















