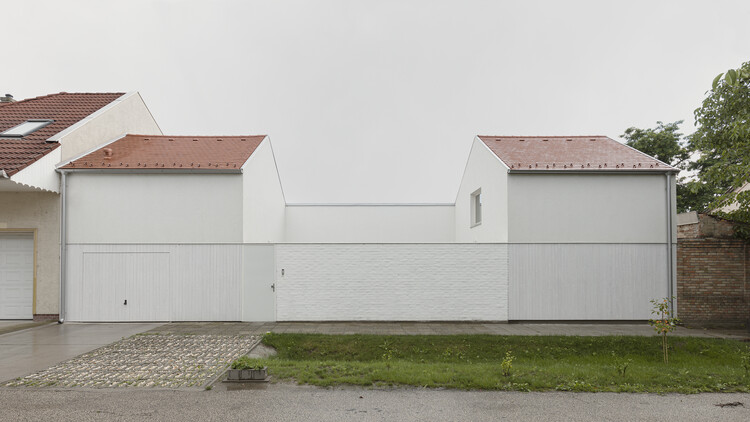
-
Architects: Théque Atelier
- Area: 180 m²
- Year: 2020
-
Professionals: Tibor Fehér




The first prize proposal in the Europan 11 competition in Hungary, Szeged by AMK+ Studio is before a functional transformation and with the cooperation of the city and the site owner, the integration of the site into the urban tissue is the main goal. Designed by Tamas Kun, Gergely Almos, and Tamas Mezey, their design suggests a kind of framing building line – an ‘intelligent wall’ – which is formed by many aspects. These aspects manage all the mutual reactions between the mainly residential environment and the rehabilited industrial – new ‘city center’ – block. A ‘bridge’ connects the place formally, in scale, by material use and with functionality. More images and architects’ description after the break.