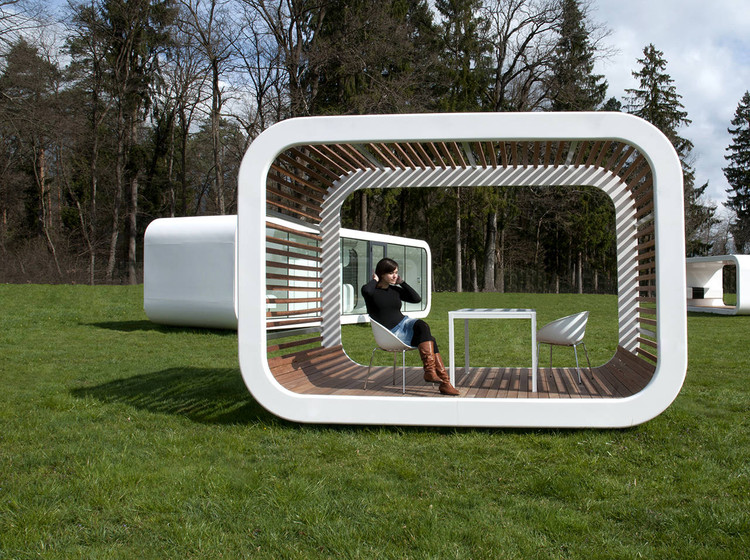
Slovenia
Villa T-Extension / OFIS
https://www.archdaily.com/241377/villa-t-extension-ofisKritiana Ross
Mixed Use Building Bizovik / Tria Studio

-
Architects: Tria Studio
- Area: 320 m²
- Year: 2010
https://www.archdaily.com/228641/mixed-use-building-bizovik-tria-studioVictoria King
Suha Private House / Arhitektura d.o.o.
https://www.archdaily.com/223077/suha-private-house-arhitektura-d-o-oKritiana Ross
Human Fish Pool in the Postojna Cave / Studio Stratum

- Area: 20 m²
- Year: 2010
-
Manufacturers: Swisspearl
https://www.archdaily.com/220544/human-fish-pool-in-the-postojna-cave-studio-stratumKritiana Ross
Exhibition and Retail Pavillion in the Concert Hall in the Postojna Cave / Studio Stratum
https://www.archdaily.com/218742/exhibition-and-retail-pavillion-in-the-concert-hall-in-the-postojna-cave-studio-stratumNico Saieh
Level Apartment / OFIS Arhitekti
https://www.archdaily.com/216948/level-apartment-ofis-arhitektiVictoria King
Baroque Court Apartments / OFIS arhitekti
https://www.archdaily.com/203848/baroque-court-apartments-ofis-arhitektiSebastian J
Zlatarna Celje Jewelry / OFIS architects
https://www.archdaily.com/188830/zlatarna-celje-jewelry-ofis-architectsKritiana Ross
Kindergarten Ajda / Arhitektura Jure Kotnik
https://www.archdaily.com/186719/kindergarten-ajda-arhitektura-jure-kotnikMegan Jett
Razgledi Perovo Housing / dekleva gregoric architects
https://www.archdaily.com/171843/razgledi-perovo-housing-dekleva-gregoric-arhitektiMegan Jett
A-partment / Granda Strovs Architects

-
Architects: Granda Strovs Architects
- Area: 90 m²
- Year: 2010
https://www.archdaily.com/153339/a-partment-granda-strovs-architectsMegan Jett
Theatre Park / Studio Kalamar
https://www.archdaily.com/146899/theatre-park-studio-kalamarAndrew Rosenberg
New Concept Stores for Jeweler Franchise Zlatarne Celje / OFIS arhitekti
https://www.archdaily.com/143832/new-concept-stores-for-jeweler-franchise-zlatarne-celje-ofis-arhitektiAndrew Rosenberg
Urban Sculpture / Rok Grdisa

-
Architects: Rok Grdisa
- Area: 25 m²
-
Manufacturers: Trimo
https://www.archdaily.com/139334/urban-sculpture-rok-grdisaMegan Jett
Temporary Kindergarten Ajda / Arhitektura Jure Kotnik

-
Architects: Arhitektura Jure Kotnik
- Year: 2009
https://www.archdaily.com/132378/temporary-kindergarten-ajda-arhitektura-jure-kotnikAndrew Rosenberg
The Hodoš Centre for the Elderly / Ravnikar Potokar Arhitekturni

-
Architects: Ravnikar Potokar Arhitekturni
- Area: 2473 m²
- Year: 2010
https://www.archdaily.com/128347/the-hodos-centre-for-the-elderly-ravnikar-potokar-arhitekturniAndrew Rosenberg




















































































