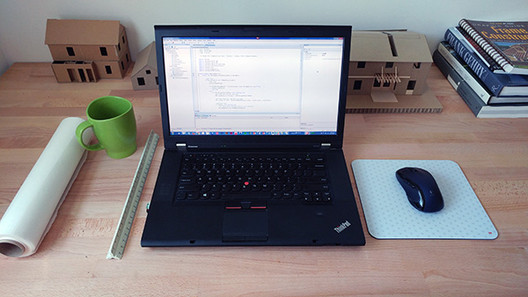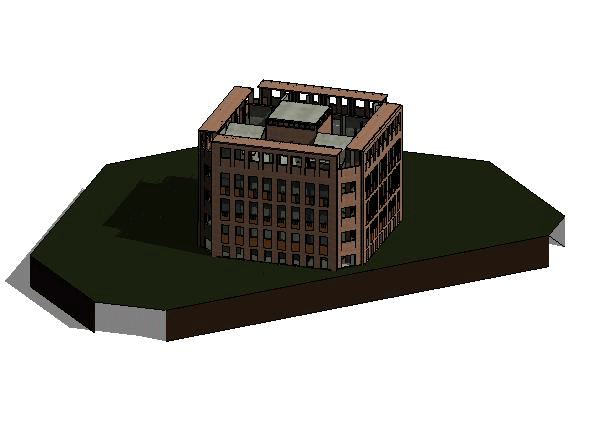
Communicating design intent and conveying space to non-technical clients has always been a challenge for architects. Fortunately, advancements such as virtual reality (VR) are starting to pave the way for new tools to address this challenge. The most immersive and effective solutions are ones that empower you to fully navigate 3D models, like Prospect by IrisVR. Created by architects, Prospect enables designers to easily jump into a 1:1, true to scale VR version of their 3D model.
























