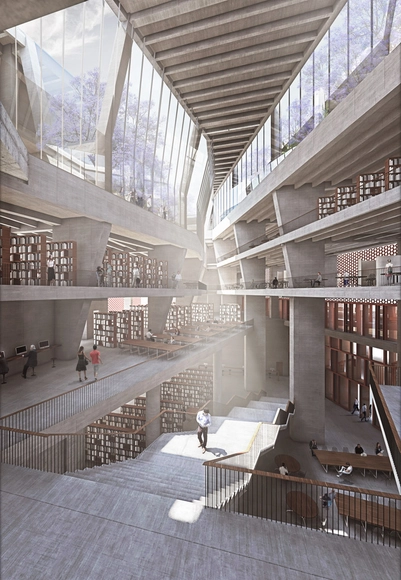.jpg?1487999073&format=webp&width=640&height=580)
On August 15, 1947, on the eve of India’s independence from the United Kingdom, came a directive which would transform the subcontinent for the next six decades. In order to safeguard the country’s Muslim population from the Hindu majority, the departing colonial leaders set aside the northwestern and eastern portions of the territory for their use. Many of the approximately 100 million Muslims living scattered throughout India were given little more than 73 days to relocate to these territories, the modern-day nations of Pakistan and Bangladesh. As the borders for the new countries were drawn by Sir Cyril Radcliffe (an Englishman whose ignorance of Indian history and culture was perceived, by the colonial government, as an assurance of his impartiality), the state of Punjab was bisected between India and Pakistan, the latter of which retained ownership of the state capital of Lahore.[1] It was in the wake of this loss that Punjab would found a new state capital: one which would not only serve the logistical requirements of the state, but make an unequivocal statement to the entire world that a new India—modernized, prosperous, and independent—had arrived.


.jpg?1487999184)
.jpg?1487999406)
.jpg?1487999574)
.jpg?1487999153)
.jpg?1487999073)





