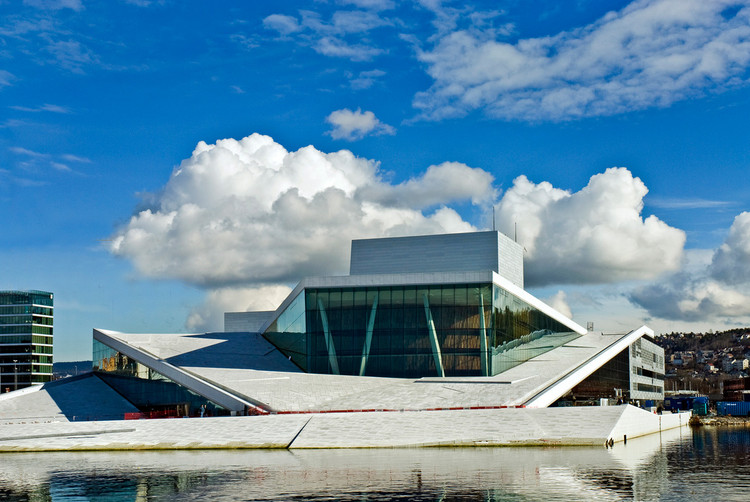
Oslo: The Latest Architecture and News
Akershus University Hosptial / C.F. Møller

-
Architects: C.F. Møller: C.F.Møller Architects, Troels Wörsel, Gunilla Klingberg, Mari Slaattelid, Knut Henrik Henriksen, Jan Christensen, Tony Cragg, Birgir Andrésson, Petteri Nisunen, Tommi Grönlund, Julie Nord, Per Sundberg, Vesa Honkonen, Janna Thöle-Juul, Kristine Halmrast, Mikkel Rasmussen Hofplass
- Area: 137000 m²
- Year: 2008
https://www.archdaily.com/36473/akershus-university-hosptial-c-f-m%25c3%25b8ller-architectsNico Saieh
Nansen Park / Bjørbekk & Lindheim
https://www.archdaily.com/33706/nansen-park-bj%25c3%25b8rbekk-lindheimNico Saieh
Villa Hesthagen / Reiulf Ramstad Arkitekter
https://www.archdaily.com/31884/villa-hesthagen-rraNico Saieh
Munch Museum/Deichman Library competition entries

One of the entries, Artwave, by Tadao Ando
We’ve just featured the winners for the Munch Museum and Deichman Library competitions in Oslo. See all the entries for the competition after the break.
https://www.archdaily.com/18112/all-the-projects-for-the-munch-museumdeichman-library-competitionSebastian Jordana
Oslo International School / JVA

- Area: 3900 m²
- Year: 2009
-
Manufacturers: Swisspearl
https://www.archdaily.com/16715/oslo-international-school-jvaNico Saieh
Mercedes Benz Showroom / Kristin Jarmund Architects
https://www.archdaily.com/8053/mercedes-benz-showroom-kristin-jarmund-architectsNico Saieh
Norwegian Ministry of Defense / JVA
https://www.archdaily.com/3164/norwegian-ministry-of-defense-jvaNico Saieh
Oslo School of Architecture / JVA
https://www.archdaily.com/2240/oslo-school-of-architecture-jvaNico Saieh
Oslo Opera House / Snøhetta

-
Architects: Snøhetta
- Area: 38500 m²
- Year: 2007
-
Professionals: Brekke & Strand Akustikk, Arup Acoustics, Ingeniør Per Rasmussen AS, NGI, Reinertsen Engineering, +2
https://www.archdaily.com/440/oslo-opera-house-snohettaNico Saieh















































