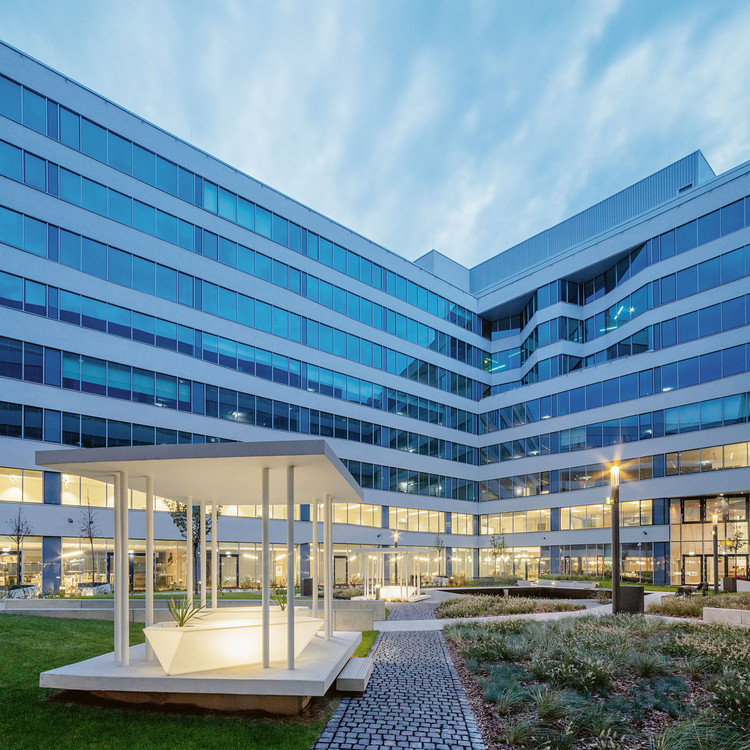
-
Architects: Loci Architecture + Design
- Area: 18285 m²
- Year: 2019
-
Manufacturers: Guttman, Kaprel, Modulyss, Mosa
-
Professionals: WME, Albwardy Engineering, NEA, Profire



One of our responsibilities as architects is to understand how to implement strategies into our designs that consider the people who inhabit the spaces, our natural resource consumption, and ensuring these projects are profitable. All of this can be achieved through three main goals: Reducing our carbon footprint, creating healthy workplaces, and the design of efficient and profitable buildings.

.jpg?1568675092)
For technology companies, image is everything. Whether it be the latest iPhone, the newest Slack interface, or the latest Uber app update, these multimillion-dollar giants strive daily to keep the user engaged, and to keep their image young, current, and cutting edge. Invariably, this need to be noticed transcends the digital screen, and manifests in the architecture of the offices where this innovation takes place.
Across the world, from Dublin to Tel Aviv to Tokyo, the workspaces of the world's largest tech companies are redefining how offices are designed, aided by leading architects such as Foster + Partners, Snøhetta, and Gehry Partners. While our recent article on solutions for flexible home offices reflects on strategic functionality and individual expression, the 30 workspaces below dedicate themselves to collaboration and inspiration through a play on scales, color, shapes, and unexpected fixtures.



Safdie Architects have unveiled details of their proposed corporate headquarters for Surbana Jurong in Singapore. The scheme seeks to reflect the mission of Surbana Jurong (Singapore’s leading architecture, urban design, and infrastructure firm) of characterizing Singapore as the “Garden City.” Located on a previously undeveloped site, the campus will “integrate harmoniously with its natural landscape” while also offering over 740,000 square feet of space for the firm’s 4000 employees. The scheme marks the first initiative for the Safdie Surbana Jurong joint venture, which was established in 2017 to develop innovative and iconic projects in Asia-Pacific.
The scheme manifests as a series of treehouse-like pavilions united by a central pedestrian “street,” all shaped by a careful examination of, and respect for, the site’s existing trees and unique flora. The result is a distinctive network of offices embedded within surrounding parkland, with the glazed pedestrian street interweaving interior and exterior landscapes.