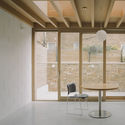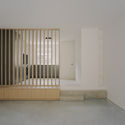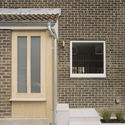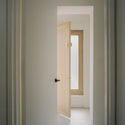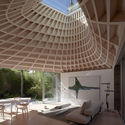
London: The Latest Architecture and News
Tiger Way School / Hawkins\Brown

-
Architects: Hawkins\Brown
- Area: 15174 m²
- Year: 2019
-
Manufacturers: AutoDesk, Franken-Schotter, KEIM, Modular Clay, NBK North America, +2
https://www.archdaily.com/954713/tiger-way-school-hawkins-brownAndreas Luco
Charred House / Rider Stirland Architects

-
Architects: Rider Stirland Architects
- Area: 92 m²
- Year: 2020
https://www.archdaily.com/954589/charred-house-rider-stirland-architectsPilar Caballero
Artist's Studio in Stepney in London / Martin Edwards Architects

-
Architects: Martin Edwards Architects
- Area: 108 m²
- Year: 2020
https://www.archdaily.com/954911/artists-studio-in-stepney-in-london-martin-edwards-architectsAndreas Luco
Milson Road Studio / Jonathan Tuckey Design

-
Architects: Jonathan Tuckey Design
- Area: 140 m²
- Year: 2020
https://www.archdaily.com/954663/milson-road-studio-jonathan-tuckey-designAndreas Luco
Kliburn Warehouse / Dyvik Kahlen

-
Architects: Dyvik Kahlen
- Area: 200 m²
- Year: 2013
https://www.archdaily.com/953891/kliburn-warehouse-dyvik-kahlenPilar Caballero
Yorkton Workshops / Cassion Castle Architects

-
Architects: Cassion Castle Architects
- Area: 550 m²
- Year: 2020
https://www.archdaily.com/953825/yorkton-workshops-pearson-lloydAndreas Luco
Hackney School of Food / Surman Weston

-
Architects: Surman Weston
- Area: 59 m²
- Year: 2020
-
Manufacturers: Imperial Handmade Bricks, Velfac, Vivalda
https://www.archdaily.com/953637/hackney-school-of-food-surman-westonAndreas Luco
Alison Brooks Imagines Cadence, a Mixed-Use Urban Block, Part of the King’s Cross Central Masterplan in London

Alison Brooks Architects has created a landmark structure in the emerging area of Kings Cross in London, part of its Central Masterplan. The proposed mixed-use urban block containing 158 dwellings will reinforce the neighborhood’s “unique sense of place and celebrate its emerging and historic contexts”.
https://www.archdaily.com/953242/alison-brooks-imagines-cadence-a-mixed-use-urban-block-part-of-the-kings-cross-central-masterplan-in-londonChristele Harrouk
A Brockley Side House / CAN
https://www.archdaily.com/953410/a-brockley-side-house-canAndreas Luco
The Rower's House / Loader Monteith Architects

-
Architects: Loader Monteith Architects
- Area: 202 m²
- Year: 2018
-
Manufacturers: Kebony, Metsa Woods, Architectural Vision Systems, Petersen Tegl
https://www.archdaily.com/953371/the-rowers-house-loader-monteith-architectsAndreas Luco
Cromwell Place Exhibition and Working Space / Buckley Gray Yeoman

-
Architects: Buckley Gray Yeoman
- Area: 35000 ft²
- Year: 2020
-
Professionals: GDM Partnership, Rex Procter & Partners, Heyne Tillett Steel, Caneparo Associates, EDC, +1
https://www.archdaily.com/952075/cromwell-place-exhibition-and-working-space-buckley-gray-yeomanAndreas Luco
Mews House / DF_DC

-
Architects: DF_DC
- Area: 98 m²
- Year: 2020
-
Manufacturers: AutoDesk, Investwood, Adobe, Astro Lighting, The Concrete Flooring, +1
-
Professionals: ThreeSix Design
https://www.archdaily.com/951122/mews-house-df-dcAndreas Luco
Foster + Partners Shares New Images of London's Tulip Tower

Foster + Partners has shared a series of updated images for The Tulip, a 305-meter-high tower and attraction in London. The latest renderings show more details of the tower’s base, as well as the project interiors. The design features a “bud-like scheme” and is intended to become a new public cultural and educational resource for Londoners and tourists alike.
https://www.archdaily.com/950742/foster-plus-partners-shares-new-images-of-londons-tulip-towerEric Baldwin
Forest Glade House / Hesselbrand

-
Architects: Hesselbrand
- Area: 210 m²
- Year: 2020
-
Manufacturers: Flos, Lehni, Orluna
-
Professionals: Solid Geometry
https://www.archdaily.com/950354/forest-glade-house-hesselbrandAndreas Luco
House in a Garden / Gianni Botsford Architects

-
Architects: Gianni Botsford Architects
- Area: 2722 ft²
- Year: 2018
-
Professionals: Treeprojects, Andrew Lucas Ltd, Built, Goddard Consulting, Isometrix, +3
https://www.archdaily.com/906465/house-in-a-garden-gianni-botsford-architectsDaniel Tapia
Shelter From The Storm / Holland Harvey Architects
https://www.archdaily.com/950057/shelter-from-the-storm-holland-harvey-architectsAndreas Luco


























































