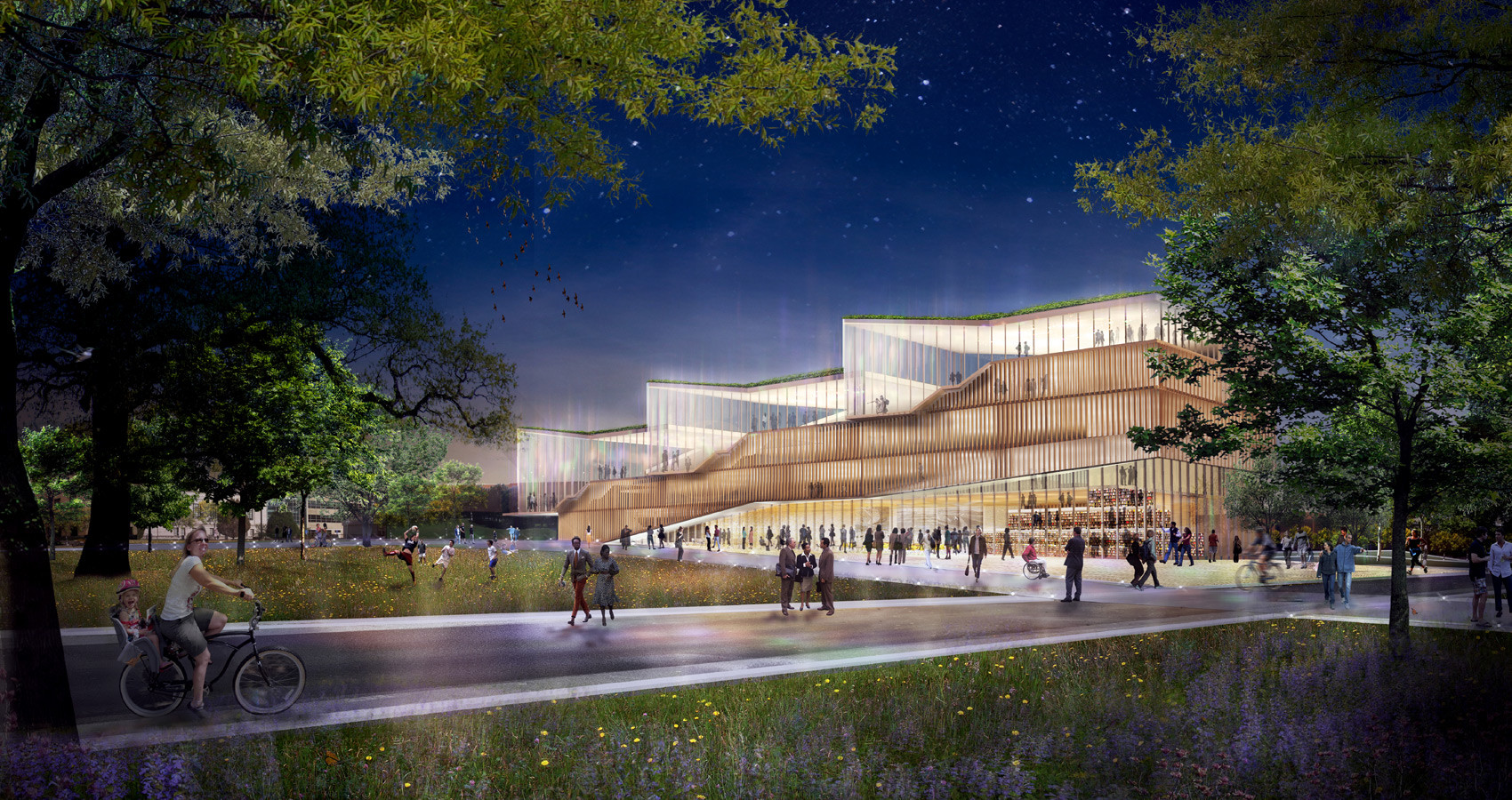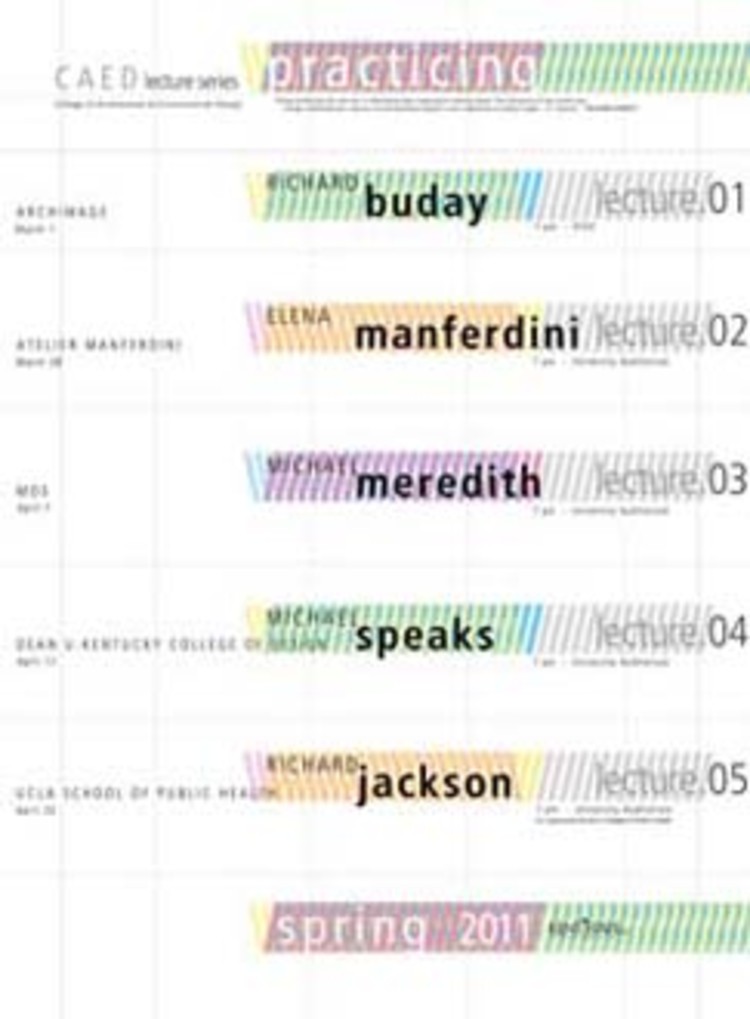
Ohio’s Kent State is set to break ground tomorrow on its New Center for Architecture and Environmental Design. The $48 million building was designed by New York-based WEISS/MANFREDI following a collaboration with Richard L. Bowen & Associates which won first in the project’s national competition.
The design, dubbed the “Kent State Design Loft,” transforms the notion of a continuous studio loft into a three-tiered structure that unites all the college’s programs, including construction management, under one roof.
New images of the building, after the break.





