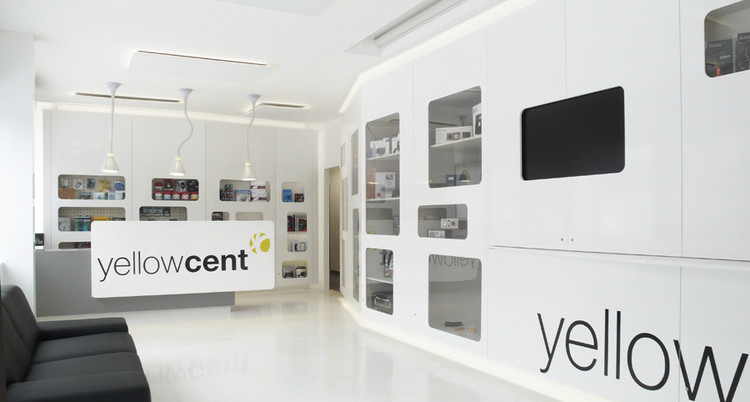-
ArchDaily
-
Interiors
Interiors: The Latest Architecture and News
https://www.archdaily.com/64148/kantina-cubis-protim-rzisnik-percSebastian J
https://www.archdaily.com/61177/ri-offices-arquitectura-xNico Saieh
https://www.archdaily.com/59548/one-co-cary-bernstein-architectNico Saieh
https://www.archdaily.com/59332/clinique-ovo-nfoe-et-associes-architectesNico Saieh
https://www.archdaily.com/58292/ella-dining-room-and-bar-uxusKat Hoy
https://www.archdaily.com/58367/woodwalk-vir-mueller-architectsNico Saieh
https://www.archdaily.com/58281/sky-box-maptNico Saieh
https://www.archdaily.com/56760/theodor-restaurant-so-architectureNico Saieh
https://www.archdaily.com/56581/yellowcent-shop-synn-architektenAmber P
https://www.archdaily.com/56011/cave-restaurant-koichi-takada-architectsNico Saieh
https://www.archdaily.com/55521/the-commerce-tws-partnersAmber P
https://www.archdaily.com/54820/loft-clauwaert-adn-architecturesAmber P
https://www.archdaily.com/54663/clinica-jardim-espaco-a3Nico Saieh
https://www.archdaily.com/52963/the-klinik-hair-salon-block-architectureAmber P
https://www.archdaily.com/52977/d-vision-dental-clinic-a1architectsNico Saieh
https://www.archdaily.com/52070/pio-pio-restaurant-sebastian-marsical-studioNico Saieh
https://www.archdaily.com/51811/lodge-suppose-design-officeNico Saieh
https://www.archdaily.com/52530/apartment-in-thessaloniki-27-architectsNico Saieh










