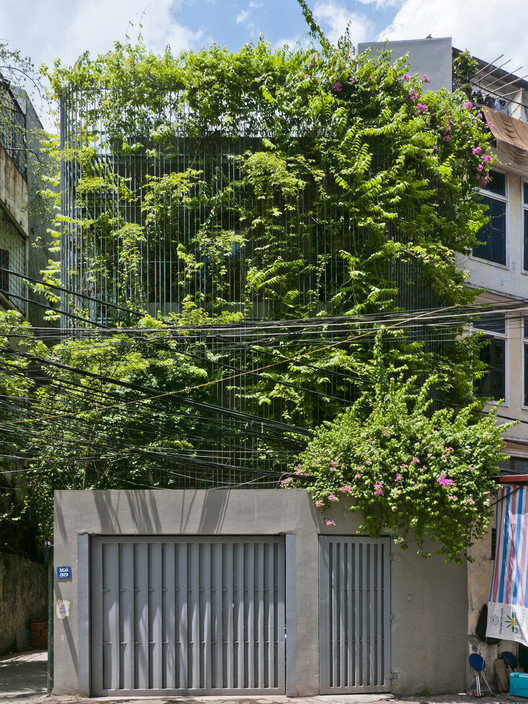
-
Architects: VTN Architects
- Area: 387 m²
- Year: 2013



CPG Consultants recently won the Hanoi Noi Bai International Airport VIP terminal design competition, which was organized by the Airports Corporation of Vietnam. Expected to be completed in late 2014, the lotus flower-inspired design with its iconic petal-shaped pavilion roof will extend a ceremonious welcome to Heads of State and dignitaries as they arrive or depart from Hanoi. The new VIP Terminal will feature an octagonal geometry in plan, with the reception hall, state lounge and president lounges forming the centerpiece while the VIP lounges and function rooms form the angled part of the perimeter. More images and architects' description after the break.

The commission for a Green Tech City in Hanoi, Vietnam was recently awarded to Skidmore Owings & Merrill. SOM’s preliminary master plan focuses on reducing demand for non-renewable resources while integrating local traditions and utilizing the existing green urban character of Hanoi. At the heart of this new green district is a riverfront park. A series of landscaped green spaces, formed from existing agricultural water channels, would connect into this linear riverfront park creating a well connected network of public parks.
More information on this news after the break.

ICE – Ideas for Contemporary Environments, became our first AD Futures ever. They have just shared with us DK2, a luxury service apartments project in Hanoi, Vietnam for which they won 3rd prize in an invited competition.
The project is located next to the West Lake in Hanoi. The competition was requesting to create a residential iconic tower of 65 floors. As the project would be naturally dominant in a city of rather low scale, it focussed less on the design of the form of the building, but rather on the quality of the units within to create a user based experience.
More images and architect’s description after the break.