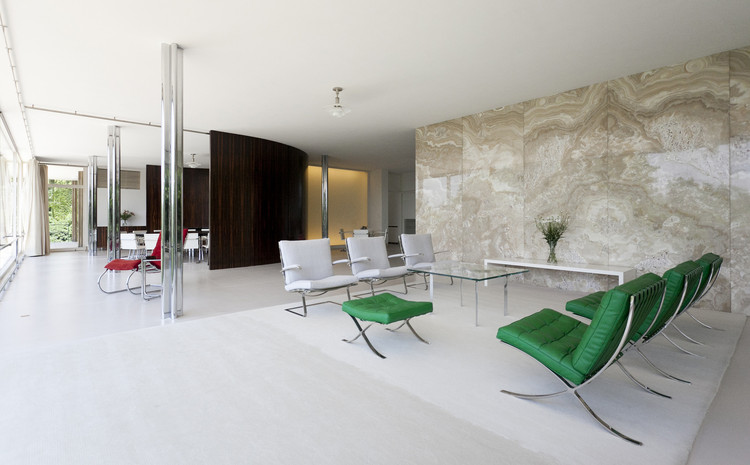
Le Corbusier's "Five Points of Architecture" functioned in the twentieth century as the go-to guide for architectural production; it is also a significant work in understanding the legacy of modern architecture. Horizontal windows, free design of the facade, pilotis, roof gardens, and perhaps the most significant point, free design of the ground plan form the Franco-Swiss architect's manifesto. In terms of design practice, this last point means distinguishing structure and wrapper, which allows the free disposal of dividing walls that no longer fulfill a structural function.
Residential projects were once characterized by a clear division of environments linked to domestic dynamics, now filtered by modern discourse, the house became flexible and capable of new spatial articulations.
To better understand the modern domestic space, we gathered some of the most emblematic examples of residences and their floor plans.


