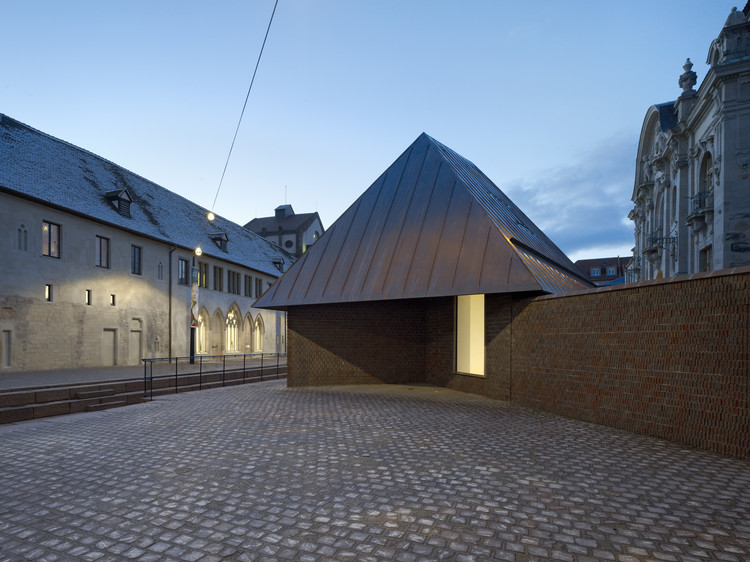
-
Architects: Herzog & de Meuron
- Area: 7700 m²
- Year: 2015
-
Professionals: Oberhausbergen, Arup, August + Margrith Künzel Landschaftsarchitekten, C2Bi, Cap Vert Ingénierie, +4




The city of Colmar, France is undertaking the expansion of The Unterlinden Museum with the annexation of an Art Nouveau building that once housed the city’s municipal baths. The 1906 building stands just meters away from the current museum. Its addition will bring the current museum to an area of 8,000 square meters, which will allow works that are currently stored in the museum’s vaults to be displayed to the public. The design team is led by Herzog & de Meuron and is scheduled for completion in September, 2013.
Read on for more after the break.