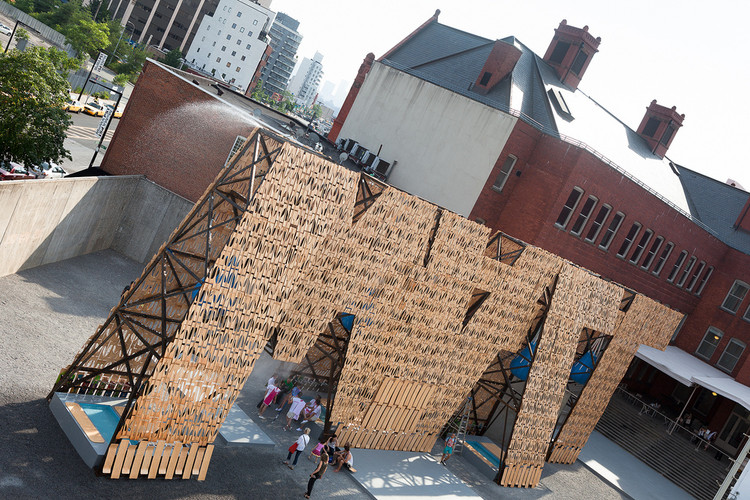
This article is part of our "Material Focus" series, which asks architects to elaborate on the thought process behind their material choices and sheds light on the steps required to get projects actually built.
In this exceptionally imaginative and thought-provoking exercise in perceptual shifts, Ithaca- & Brooklyn-based CODA transformed hundreds of humble plastic lawn chairs into a project in the Arts Quad at Cornell University. Viewed from afar as a spiky singular entity, close inspection reveals the simple, unpretentious repeated module. CODA explains, "the object’s features are no longer understood in terms of their use (legs, arms, seat) but in terms of their form (spikes, curves, voids) as, due to their rotation away from the ground, they lose their relationship with the human body." We asked Caroline O'Donnell, principle at CODA, to explain the challenges faced in the development and construction of the fully-recyclable URCHIN.








