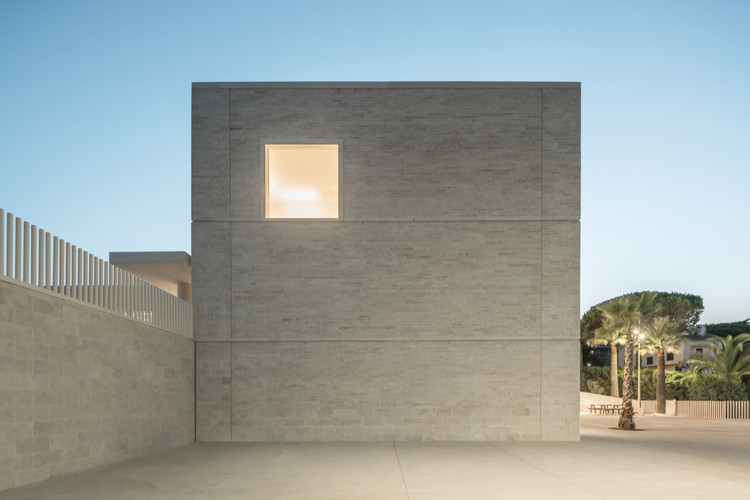
-
Designers: forte_forte
- Area: 90 m²
- Year: 2021






The Innovation Forum MIPIM recently announced that it will feature the “Porous city – Open the tower” exhibition presented at last year’s Venice Biennale for the first time. Held in Cannes, France from March 12-15, the exhibition uses Lego towers to explore futuristic concepts of urban design imagined by the professor and architect Winy Maas, founder and director of the MVRDV architectural practice in Rotterdam and director of The Why Factory, a research institute for the city of the future. Nine three-meter high skyscrapers will rise up during the four days of the show, acting as visual support to debates on the new processes and the role of research in Europe’s urban future. For more information, including a complete program, please visit here. More images after the break.

An OMA-designed temporary pavilion at the 2012 Cannes Film Festival was inaugurated today with a screening of Kanye West’s debut short film Cruel Summer. The pavilion, with a design led by Shohei Shigematsu, is a raised pyramid containing a seven-screen cinema invented by West’s creative team, Donda.
Continue after the break for more.