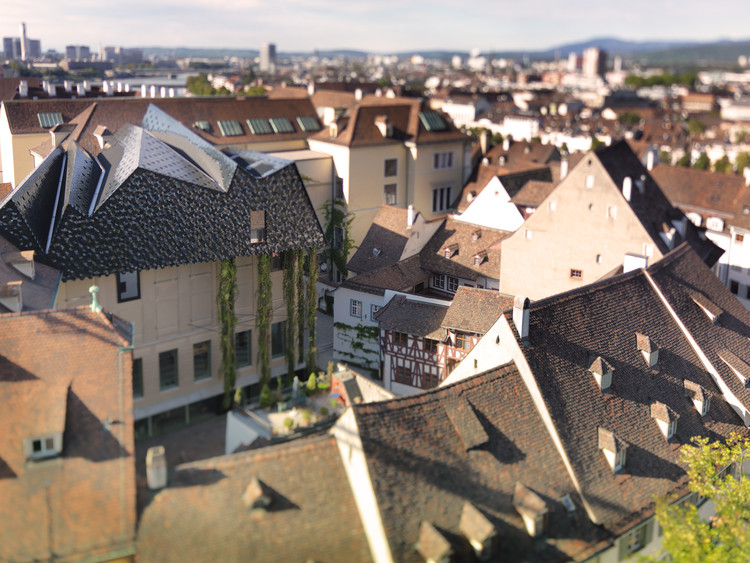
-
Architects: Christ & Gantenbein
- Year: 2010


Earlier this month, Roche held a foundation stone-laying ceremony for their new office building that is currently being constructed in Basel, Switzerland. Designed by the Basel-based architecture practice of Herzog & de Meuron, the 178-meter-tall tapering structure will be formed by superimposed floor slabs that narrow as the high rise ascends. Its simple shape and predominantly white color scheme will anchor itself within the urban setting of Basel and become one of the few high rises scattered throughout the city’s skyline.
Continue after the break for more images and information.

The modernization of the Messe Basel is making progress. Developed by Basel architects Herzog & de Meuron on behalf of the MCH Group, the project aims renew the existing exhibition space and become a popular destination for pedestrians and foreign visitors. The new multifunctional exhibition building is scheduled for completion in 2013.
Architects: Herzog & de Meuron Basel Ltd., Basel Location: Basel, Switzerland Client: MCH Messe Switzerland AG, Basel, Switzerland Project Area: 141,000 m2 Construction Period: 2010 – 2013 Photographs: Courtesy of MCH Swiss Exhibition (Basel) Ltd.
Continue reading for more images, renderings and information.

Architects: Buol & Zünd Architekten
Location: Basel, Switzerland
Project Team: Matthias Aebersold, Martin Schröder, Silvio Schubiger
Site Area: 3250 sqm
Photographs: Michael Fritschi

Earlier this week one of Europe’s great ethnographic museums, the Museum der Kulturen Basel, reopened its doors. Two years of reconstruction, refurbishment and expansion including a Herzog & de Meuron design for the historical walls was among the updates that it received. Their design is described as a ‘stunning crown for the historical walls: the beautiful rooftop of irregular folds fits harmoniously into the rooftops surrounding the cathedral’.
Director Anna Schmid commented, “Our innovative approach to life’s cultural dimensions makes them more accessible. We want to be a place for new encounters and inspiration.”


For the first time in public, the Galerie Patrick Seguin will present live, every day, the set up of a Jean Prouvé 6×6 meter demountable bungalow, created for the war victims in Lorraine.
Indeed, a team composed of 3 persons will take care of the set up of this reference of demountable architecture on the booth on a daily basis – from 11am to 7pm – unveiling each day the absolute modernity of this project. At night, a second team will be in charge of the taking down and crating of each of the elements composing the house (portal frame and ridge beam, exterior joint covers, facade panels, metal floor structure…)
For the nocturne on Thursday 16 June the gallery will organize the set up, dismantling, and crating all in one day. More information and images after the break.