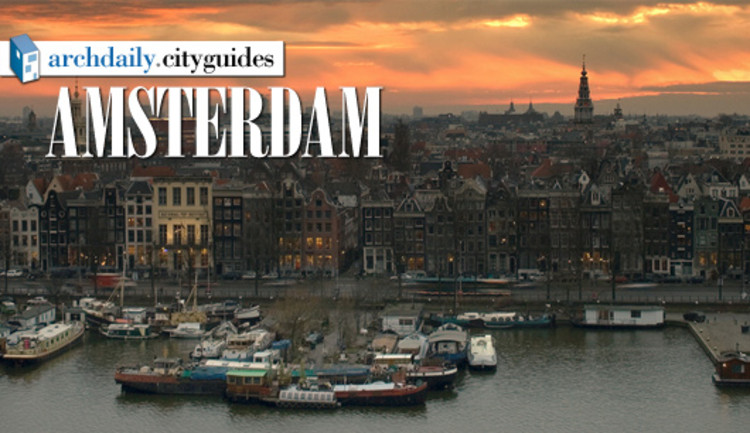
What do we know about designing for individuals with autism? Those concerned with sensory issues are split on some issues. Some say we should limit daylight and exterior views, keep ceiling heights low and spatial volumes small, use restrained details, subdued colors, and reduce acoustical levels. Others advocate for high ceiling heights, large spatial volumes, and high levels of daylight with plenty of views to the outside. Still others disagree with catering to sensory needs altogether. They point out that individuals with autism struggle generalizing skills, and designing sensory heavens can do more harm than good. Thus they argue for autism classrooms, schools, and homes that mimic all the colors, sounds, lighting, and spatial volumes of “neuro-typical” environments. So who is right?








