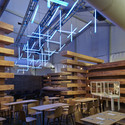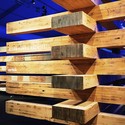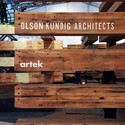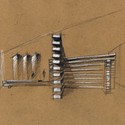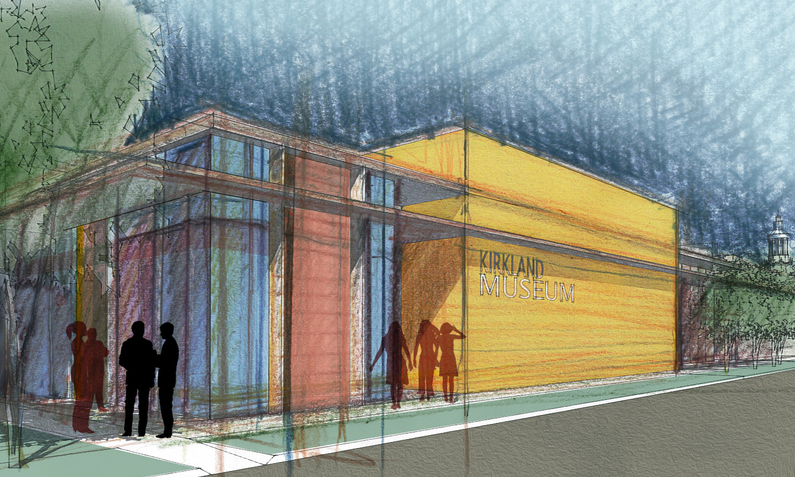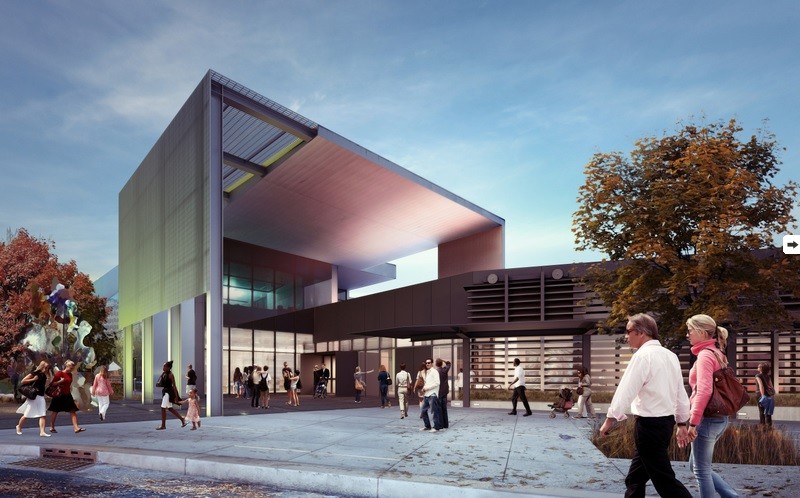
Early this month at Design Miami/, Olson Kundig Architects celebrated the opening of “38 Beams,” a temporary collectors lounge named after the thirty-eight salvaged glulam beams that made up the structure. Originally milled in the 1950s, the Northwestern Douglas fir beams were once used to construct a Los Angeles building before being repurposed.
Approximately 15x30 inches around and up to 30 feet in length, 38 Beams formed a 2,400-square-foot lounge with an open lattice-work stacked 15-feet-high. The focal point of the space was a 28-foot Perrier-Jouët champagne bar lit by a chandelier of one hundred suspended light tubes designed by LILIENTHAL l ZAMORA.
More about the structure and images, after the break.


