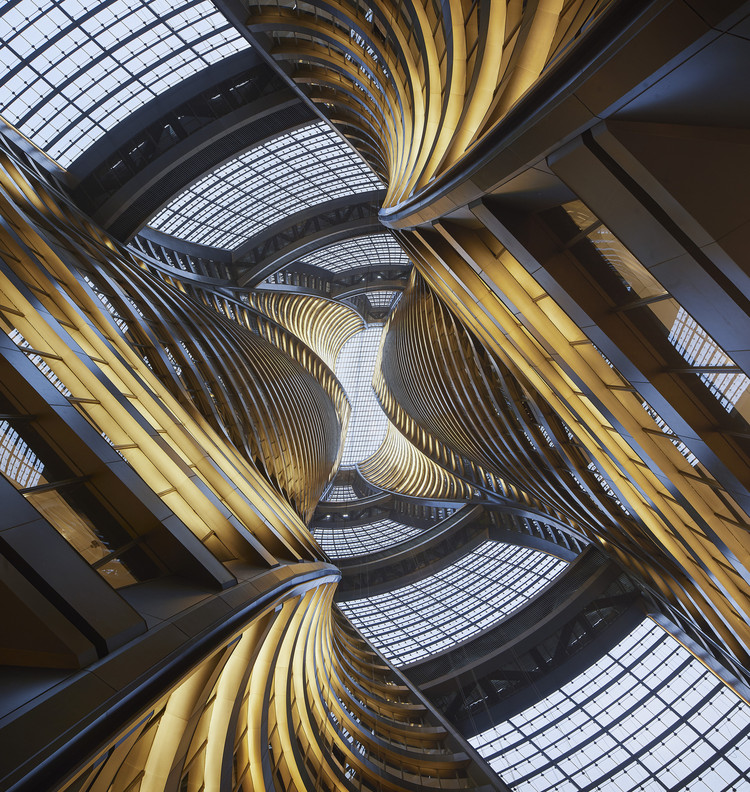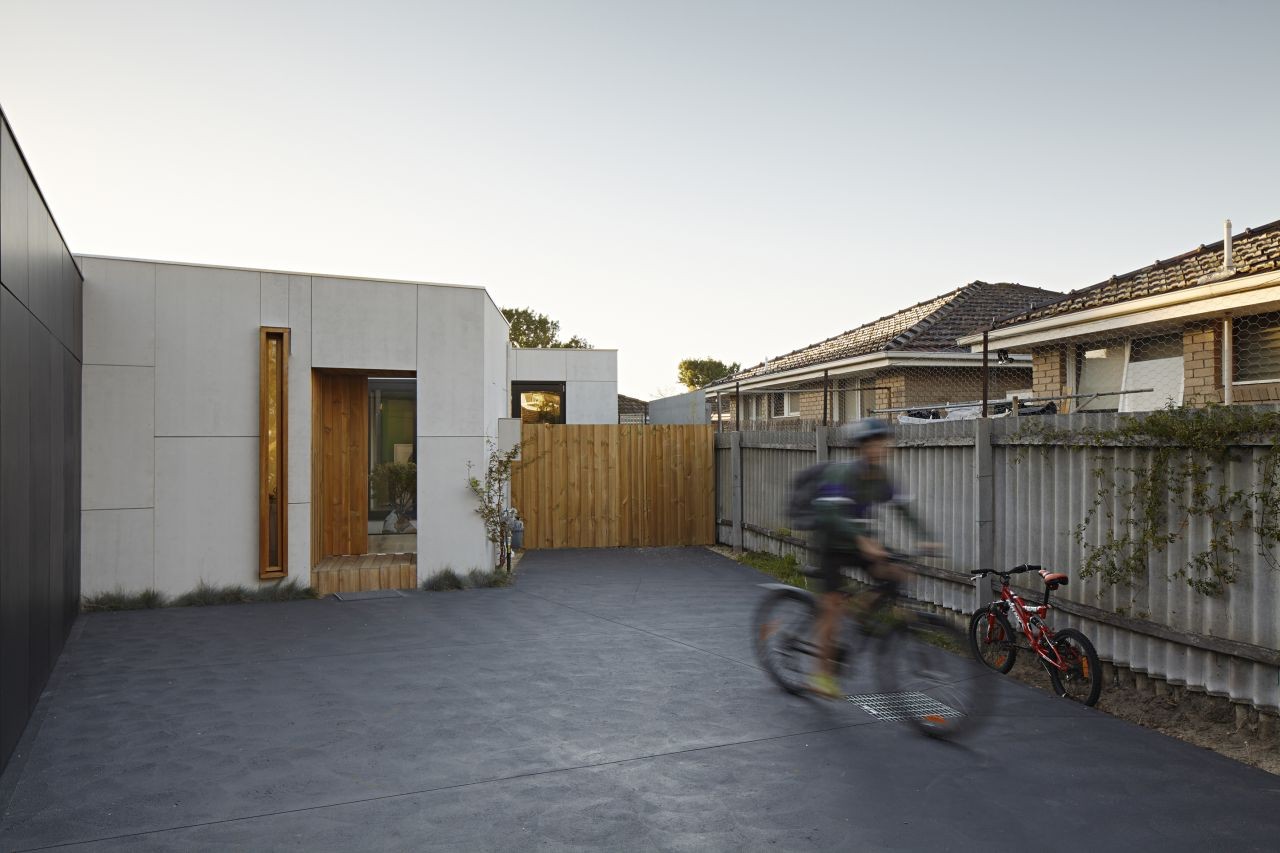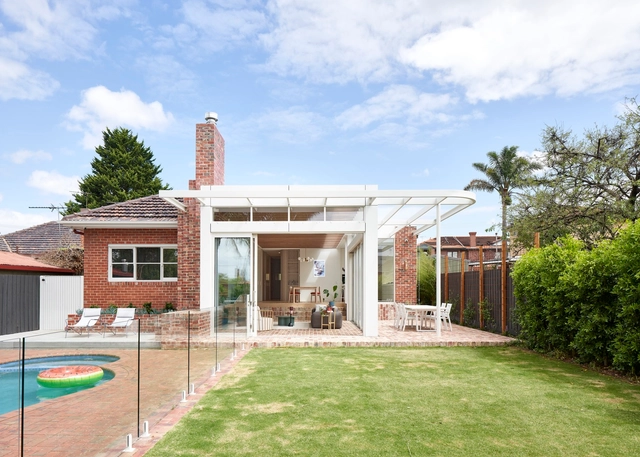
Creating Architectural Value through Aesthetics

Humans try very hard to make the inexplicable understood. Our spirituality becomes religion. Fairness becomes law. And what delights us becomes aesthetics, and aesthetics are dumbed down to “style” in fine arts and architecture. The description, then definition, of aesthetics enables us to judge, and hopefully, control what thrills us: "Styles may change, details may come and go, but the broad demands of aesthetic judgement are permanent". -- Roger Scruton
But the instant delight we sometimes feel when we hear, taste, think or see parts of our experience is unreasoned in its apprehension. We try to create value in our outcomes by defining them beyond experience – that is aesthetics.
WERFT 16 Office Building / Kresings Architektur
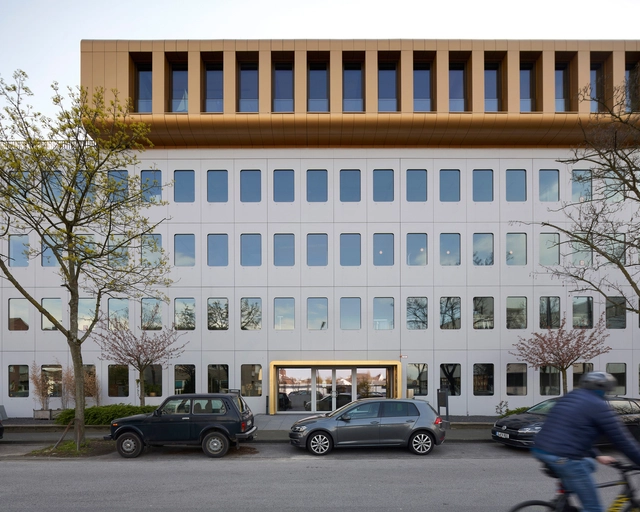
-
Architects: Kresings Architektur
- Area: 5640 m²
- Year: 2020
-
Professionals: Kempen Krause Beratende Ingenieure GmbH, InFaCon GmbH, Möser Projektmanagement
UP! Berlin / JASPER ARCHITECTS
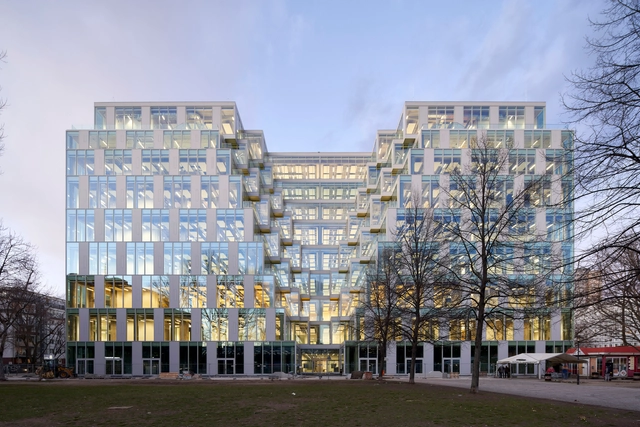
-
Architects: JASPER ARCHITECTS
- Area: 62700 m²
- Year: 2021
-
Manufacturers: APP, Knauf, Lindner, Siemens
-
Professionals: YEWO LANDSCAPES, Ibak, Bollinger + Grohmann, Müller-BBM GmbH, hhpberlin
“A Vase May Give a Shape to a Room”: In conversation with John Wardle

John Wardle (b. 1956) founded John Wardle Architects in Melbourne, Australia, in 1986. His early interest in architecture started with encountering objects and precious bits and pieces of demolished buildings at the demolition yard owned by his father’s friend.
Wardle studied architecture at RMIT, acquiring his bachelor’s degree in 1981. Wardle returned to his alma mater to acquire his master’s almost 20 years later, when he was already a seasoned practitioner, leading his own successful office. He now heads a large practice of over 90 employees with studios in Melbourne and Sydney.
Five Projects Named Finalists for the 2020 International Highrise Award

The Deutsches Architekturmuseum (DAM) have named five finalists for the International Highrise Award (IHP) 2020. Selected from 31 nominated highrises in 14 countries, the projects include towers by Zaha Hadid Architects, BIG, SOM, OMA and Heatherwick Studio. The IHA is considered the world's most important architecture award for high-rise buildings.
Tips for Using Rainwater in Architectural Projects

The total amount of water on our planet has, theoretically, stayed the same since earth's formation. It's possible that the glass of water you drank earlier contains particles that once ran down the Ganges River, passed through the digestive system of a dinosaur, or even cooled a nuclear reactor. Of course, before it quenched your thirst, this water evaporated and fell as rain millions of times. Water can be polluted or misused, but never created or destroyed. According to a UNESCO study, it is estimated that the Earth contains about 1386 million cubic kilometers of water. However, 97.5% of this amount is saline water and only 2.5% is fresh water. Of this fresh water, most (68.7%) takes the form of permanent ice and snow in Antarctica, the Arctic, and in mountainous regions. Another 29.9% exists as groundwater. Ultimately, only 0.26% of the total amount of fresh water on Earth is available in lakes, reservoirs, and watersheds, where it is easily accessible for the world's economic and vital needs. With the population steadily increasing, especially in urban areas, several countries have already had severe problems with providing the necessary amount of drinking water to their populations.
Perfect-Imperfect House / Megowan Architectural
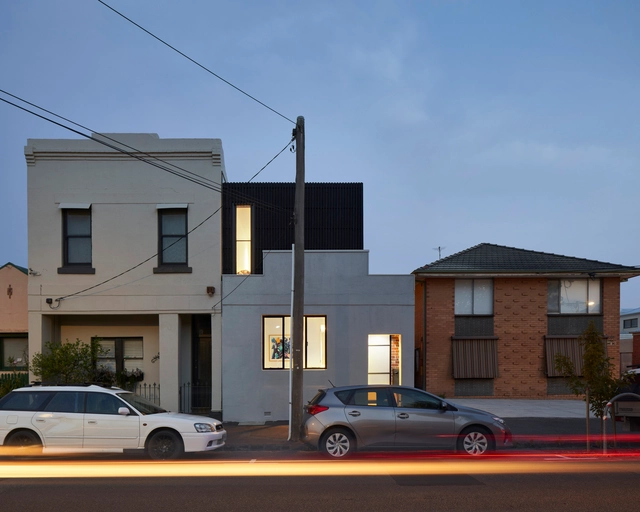
-
Architects: Megowan Architectural
- Area: 180 m²
- Year: 2020
-
Professionals: Georgia Harper Landscape, Meyer Consulting
Leona Lynen Explains How to Fight Gentrification in ReSITE Podcast
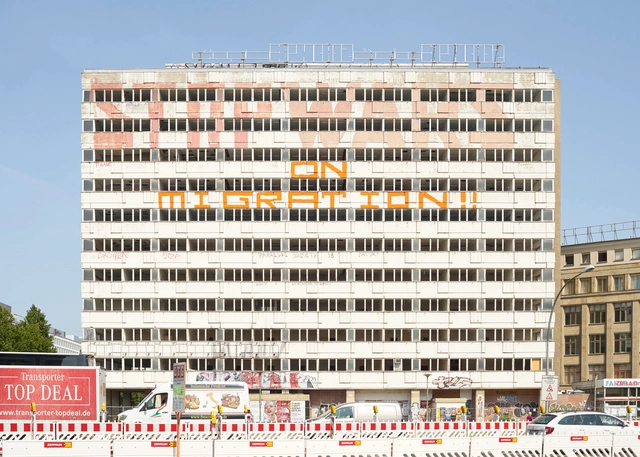
Design and the City is a podcast by reSITE, raising questions and proposing solutions for the city of the future. In the fourth episode entitled Fighting Gentrification, Leona Lynen, a city-maker advocating for the collaboration between civil society and administration, talks about the case of Berlin and her new co-operative project.
Tanderrum Pedestrian Bridge / John Wardle Architects + NADAAA + Oculus

- Area: 700 m²
- Year: 2016
-
Manufacturers: Adherettes, AkzoNobel, KP Windows, Nu Tech Tiling, Shearform, +3
-
Professionals: GHD, Cundall, Fitzgerald Constructions Australia and Harris HMC, GHD and Golders, McKenzie Group, +4
Alte Schönhauser 5 / Tchoban Voss Architekten

-
Architects: Tchoban Voss Architekten
- Area: 6770 m²
- Year: 2018
-
Manufacturers: BESCO, Clinker, Egernsund Tegl, Granit Belagro, Mineralische Feinschlämme, +3
Cumquat Tree House / Megowan Architectural
Renovation and Extension At St Monica's College / Branch Studio Architects
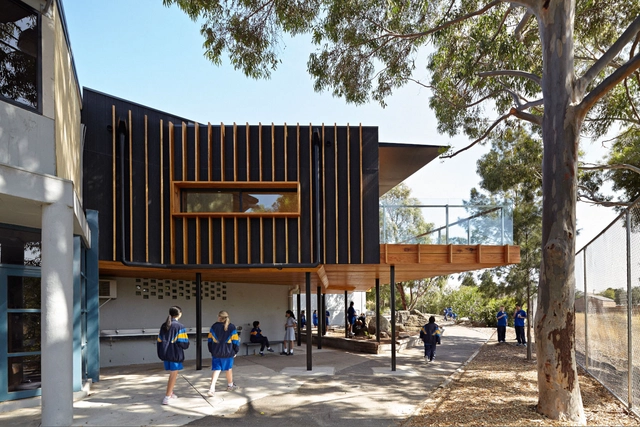
-
Architects: Branch Studio Architects
- Year: 2013
Convertible Courtyards House / Megowan Architectural
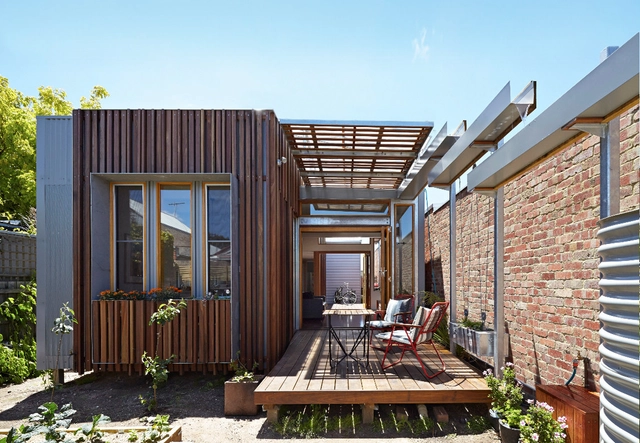
-
Architects: Megowan Architectural
- Area: 70 m²
- Year: 2013
-
Professionals: Gamcorp, Jodans Building



























