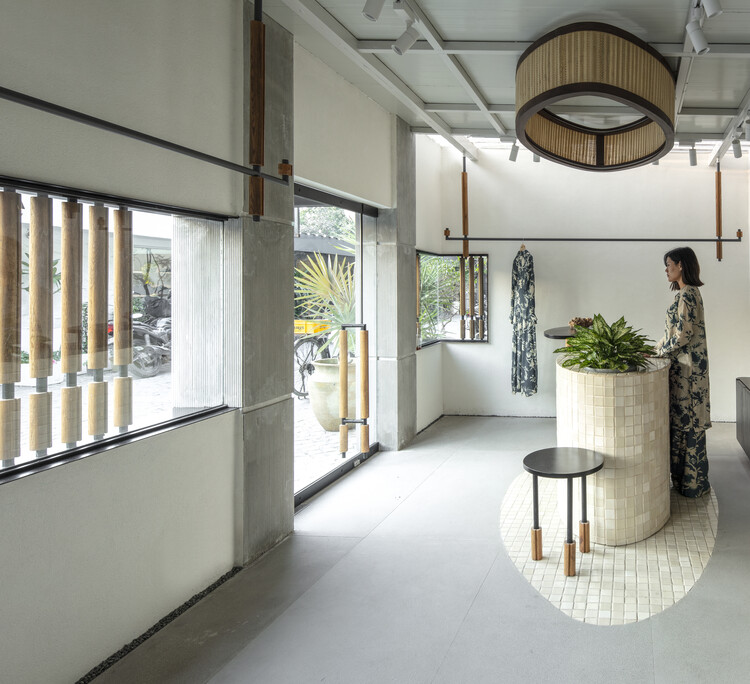
Work seamlessly with CAD and Lumion 3D rendering software for immediate model visualizations


Work seamlessly with CAD and Lumion 3D rendering software for immediate model visualizations




The Second Studio (formerly The Midnight Charette) is an explicit podcast about design, architecture, and the everyday. Hosted by Architects David Lee and Marina Bourderonnet, it features different creative professionals in unscripted conversations that allow for thoughtful takes and personal discussions.
A variety of subjects are covered with honesty and humor: some episodes are interviews, while others are tips for fellow designers, reviews of buildings and other projects, or casual explorations of everyday life and design. The Second Studio is also available on iTunes, Spotify, and YouTube.
This week, David and Marina break down SCI-Arc's controversial panel "Basecamp: How to be in an office" and share their own advice on "how to be in an office”. The two discuss choosing the right office to work at; why the idea of committing to an office is right, but also wrong; why side hustles are not the solution to low fees and/or low pay; why just ‘getting shit done’ is not enough; why being underpaid is not just a ‘personal choice’; why the profession is struggling with low pay and long hours; and the nuances of SCI-Arc’s panel discussion.








