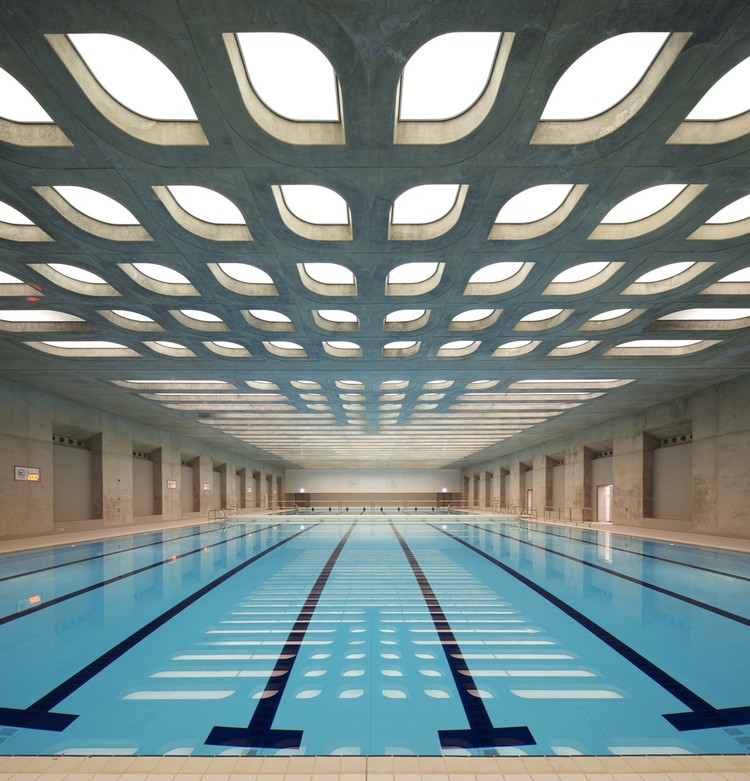-
ArchDaily
-
United Kingdom
United Kingdom
https://www.archdaily.com/163779/sandal-magna-community-primary-school-sarah-wigglesworth-architectsMegan Jett
https://www.archdaily.com/162621/the-alsop-high-school-2020-liverpoolChristopher Henry
https://www.archdaily.com/162904/de-la-beche-manor-vwbsMegan Jett
https://www.archdaily.com/161705/atrium-studio-rhe-2Megan Jett
https://www.archdaily.com/150629/ad-classics-robin-hood-gardens-alison-and-peter-smithsonSofia Balters
https://www.archdaily.com/161116/london-aquatics-centre-for-2012-summer-olympics-zaha-hadid-architectsMegan Jett
https://www.archdaily.com/158387/hall-of-remembrance-methodic-practiceMegan Jett
https://www.archdaily.com/155369/tex-tonic-house-1-paul-mcaneary-architectsMegan Jett
https://www.archdaily.com/154728/sainsbury-laboratory-stanton-williamsMegan Jett
https://www.archdaily.com/153487/blackfriars-priory-feilden-clegg-bradley-studiosMegan Jett
https://www.archdaily.com/154391/graduate-accommodation-at-clare-hall-college-cowper-griffith-architectsMegan Jett
https://www.archdaily.com/154007/ackling-cook-bothy-reiach-and-hall-architectsMegan Jett
https://www.archdaily.com/151432/barbican-foodhall-and-lounge-shhMegan Jett
https://www.archdaily.com/151034/museum-of-liverpool-3xnAndrew Rosenberg
https://www.archdaily.com/150678/mediacityuk-exterior-spaces-gillespiesAndrew Rosenberg
https://www.archdaily.com/150481/extension-of-the-national-maritime-museum-c-f-m%25c3%25b8ller-architectsMegan Jett
https://www.archdaily.com/150883/teenage-cancer-trust-ypu-two-createKelly Minner
https://www.archdaily.com/142410/windmill-hill-stephen-marshall-architectsMegan Jett









