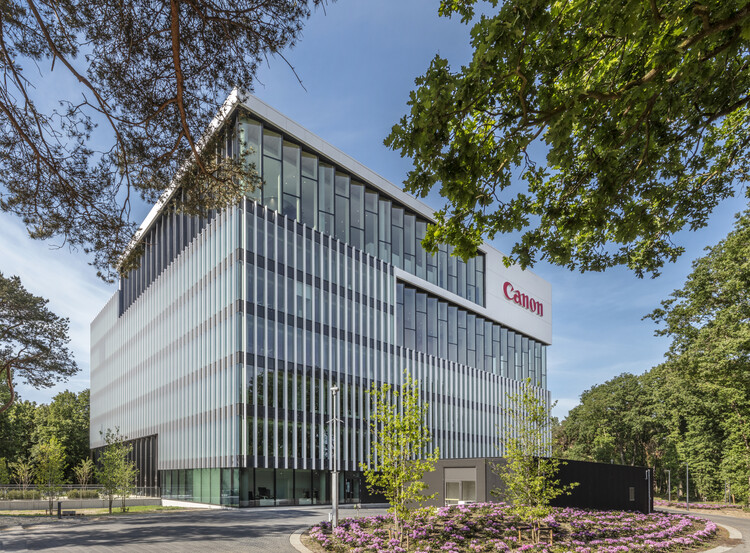ArchDaily
The Netherlands
The Netherlands
October 28, 2021
© Sebastian van Damme + 19
Area
Area of this architecture project
Area:
31596 m²
Year
Completion year of this architecture project
Year:
2021
Manufacturers
Brands with products used in this architecture project
Manufacturers: Saint-Gobain Atlas Schindler , Blitta , CIG Architecture , Curveworks , +8 Duracryl , EeStairs , Gyproc , Homij , Schuco , Seco , Trilux , Verwol -8
https://www.archdaily.com/970892/central-park-office-tower-group-a Andreas Luco
October 23, 2021
https://www.archdaily.com/970137/canon-production-printing-hq-broekbakema Andreas Luco
October 21, 2021
https://www.archdaily.com/970587/floating-gardens-housing-complex-orange-architects Paula Pintos
October 18, 2021
https://www.archdaily.com/970267/vijzelgracht-house-benthem-crouwel-architects Andreas Luco
October 17, 2021
© Menno Emmink + 16
Area
Area of this architecture project
Area:
3427 m²
Year
Completion year of this architecture project
Year:
2020
Manufacturers
Brands with products used in this architecture project
Manufacturers: Sto Aesy Liften , Ajax , BUVA , Duracryl , +8 Forbo , Fórmica , Gyproc , Houthandel Van Dam , Leoxx , Ligman , Rockfon , Vitral -8
https://www.archdaily.com/970117/ashram-college-nieuwkoop-broekbakema Andreas Luco
October 15, 2021
Children’s Community Centre The Playscape / waa. Image © Fangfang Tian
Cities face enormous challenges: The energy transition, climate adaptation and, the enormous challenge to build houses for growing populations. As more and more people live in cities, we consider how architecture and landscape design can be adapted to their needs.
https://www.archdaily.com/970222/dutch-design-week-x-archdaily-future-cities Diego Hernández
October 06, 2021
https://www.archdaily.com/969673/collection-center-netherlands-cepezed Paula Pintos
October 04, 2021
https://www.archdaily.com/969294/noordwijk-forest-villa-kevin-veenhuizen-architects Andreas Luco
September 30, 2021
https://www.archdaily.com/969378/circular-pavilion-studio-acte Clara Ott
September 25, 2021
https://www.archdaily.com/968996/port-pavilion-rotterdam-moederscheimmoonen-architects Alexandria Bramley
September 23, 2021
© Eva Bloem + 21
Area
Area of this architecture project
Area:
14123 m²
Year
Completion year of this architecture project
Year:
2021
Manufacturers
Brands with products used in this architecture project
Manufacturers: Aesy Liften , Bosan , Forbo , Fuse & Change , Houtmolen , +8 Hutten metaal , Kawneer , Mosa , ODS Jansen , Orona Pecres , Philips , Van der Wijngaard , Vande Moortel -8
https://www.archdaily.com/968956/the-british-school-of-amsterdam-atelier-pro-architects Andreas Luco
September 22, 2021
https://www.archdaily.com/968809/public-space-at-dutch-holocaust-memorial-of-names-rijnboutt-plus-studio-libeskind Paula Pintos
September 11, 2021
https://www.archdaily.com/931091/park-pavilion-the-hoge-veluwe-national-park-de-zwarte-hond-plus-monadnock Paula Pintos
September 06, 2021
https://www.archdaily.com/967914/villa-west-masa-architects Andreas Luco
September 04, 2021
https://www.archdaily.com/964093/tiny-loft-studio-canisius-plus-eline-degenaar Andreas Luco
August 31, 2021
https://www.archdaily.com/967701/sud-residential-building-office-winhov Valeria Silva
August 27, 2021
https://www.archdaily.com/967480/forest-patio-villas-wurck Alexandria Bramley
August 22, 2021
https://www.archdaily.com/966995/orchard-house-xvw-architectuur Alexandria Bramley











































.jpg?1632407246)
.jpg?1632407157)
.jpg?1632407676)
.jpg?1632407909)
.jpg?1632408035)










.jpg?1577643628)
.jpg?1577643653)
.jpg?1577643726)
.jpg?1577643680)
.jpg?1577643854)
























