-
Use
Windows, doors, fixed panes -
Applications
Residential -
Characteristics
Thick tempered glass, insulated panels, aluminum structure, can accommodate triple-pane glass
1 Product File

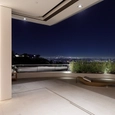
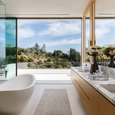
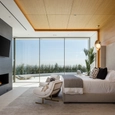
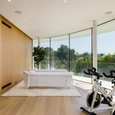
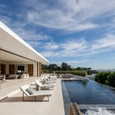
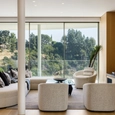
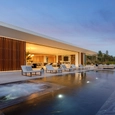
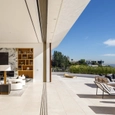
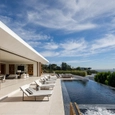
1 Product File
OTIIMA is an innovative minimal frame window and door system. Its 3/4” sight lines, limitless size, and configurations are backed by a great warranty. 38 Series glass systems from OTIIMA were used in the Devlin Residence, located in Los Angeles, California.
The Devlin Residence sits on a promontory site up above The Sunset Strip in the Hollywood Hills. The house is divided into two contrasting forms and exposed to the canyon views on the east and city views on the south. It is embedded into the hillside towards the north and west. A white rectangle defines the upper form, gently resting on the lower plinth.
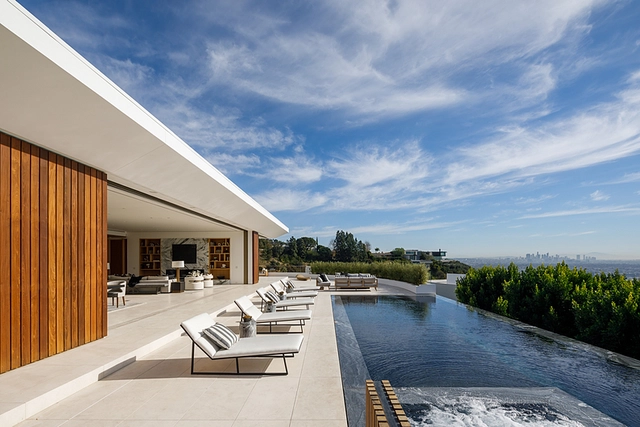 | 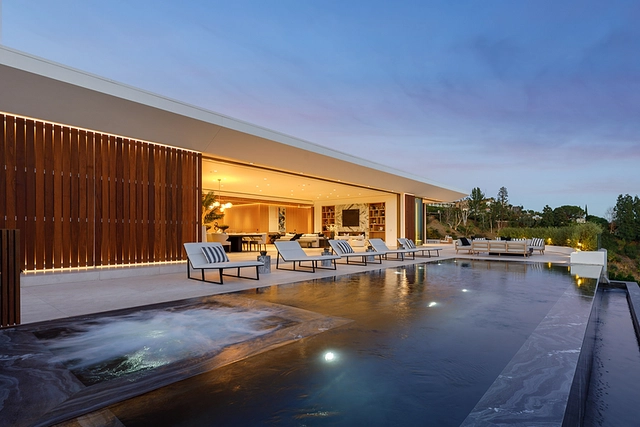 |
White oak cabinetry and wall paneling wrap the interior volumes of the kitchen and more enclosed program areas are placed along the north side of the house. To the north, a central staircase frames a view of the garden and connects the main living level with a roof deck above and a basement level below.
The lower level contains a 4-car garage, gym, spa, media room, guest rooms, and large entertainment space. The bedrooms and entertainment space open onto a lower garden that slopes down along the eastern boundary of the site.
 |
| Location | Los Angeles, USA |
| Type of Building | House |
| Architects | XTEN Architecture |
| OTIIMA Products Used | Glass Systems - 38 Series |