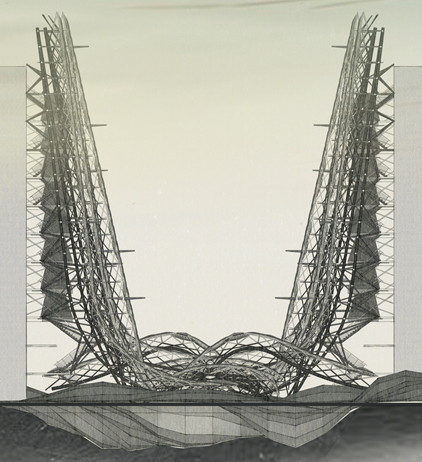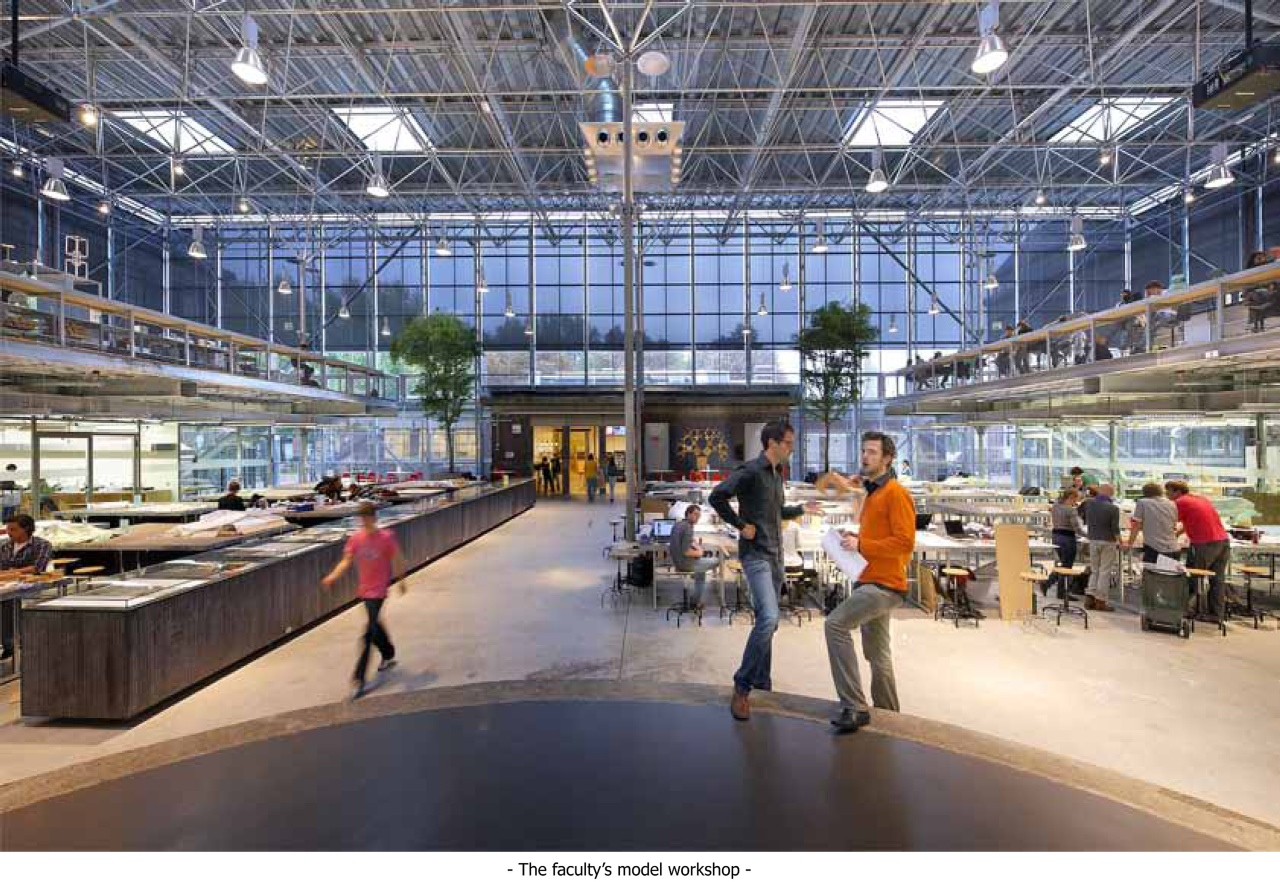
There are few challenges within architecture as distinctive as designing religious or spiritual spaces. While these projects share the functional challenges of more everyday architecture, the expectation of a deeply-felt spiritual experience adds an extra challenge to these designs that make them unlike most other commissions. How can architects approach such a challenge? In this excerpt from Sherin Wing's forthcoming book "Designing Sacred Spaces," Michael Rotondi of RoTo Architecture discusses how his approach to life informs his approach to designing religious architecture.
Mr. Rotondi’s outlook is guided by an unending curiosity: “I want to know everything about everything before I die and it’s not possible. So I see any project that comes along as a potential research project as well as whatever the practical things I have to solve. So I’m always trying to think about the things I think about often and in different ways. It would be nice if I could see the world as if for the first time like children do, where you have no basis for knowing something because it’s the first time you’ve seen it, it’s the first time you’ve experienced it. And so you see it with great wonder. When you see things over and over again, you see them like an expert.



![AD Architecture School Guide: Brussels Faculty of Engineering [Bruface] - Image 3 of 4](https://images.adsttc.com/media/images/52e1/7443/e8e4/4e08/1d00/001a/large_jpg/bruface2.jpg?1390507071)













