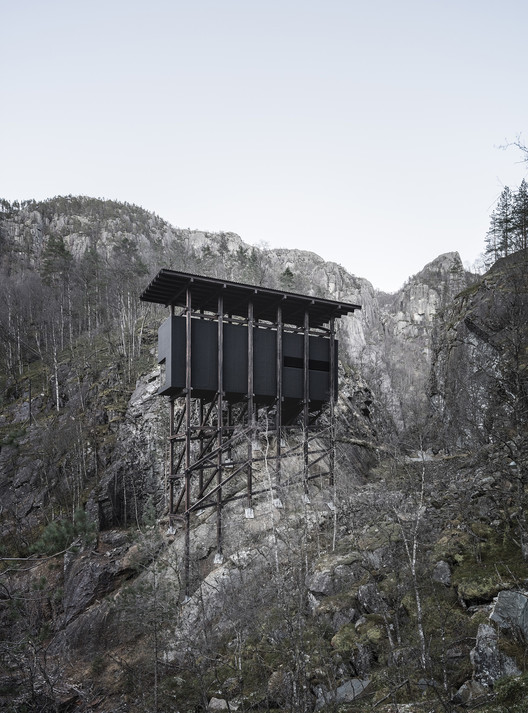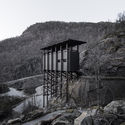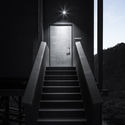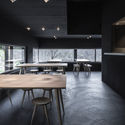
With cracked paint, overgrown vines, rust, and decay, abandoned buildings have carved out a photographic genre that plays to our complex fascination with the perverse remnants of our past. While intellectual interest in ruins has been recorded for centuries, the popularity and controversy of contemporary "ruin porn" can be traced back to somewhere around 2009, when photographer James Griffioen’s feral houses series sparked a conversation about the potential harm in the aesthetic appropriation of urban collapse.
A favorite subject within this field is the American insane asylum, whose tragic remains carry echoes of the unsavory history of mental illness treatment in the United States. These state-funded asylums were intensely overcrowded and often housed patients in nightmarish conditions in the 20th century. Beginning in 1955, with the introduction of the antipsychotic drug Thorazine, these institutions were closed in large numbers, never to be reopened [1]. Now, these closed but un-demolished asylums that dot the country are the subject of "ruin porn" that neglects an equally important piece of the buildings’ narrative: the beginning. In his recent photobook Abandoned Asylums, Photographer Matt Van der Velde depicts this earlier period of asylum architecture, when the institutions were built in the belief that the built environment has the power to cure.



.jpg?1488577068)








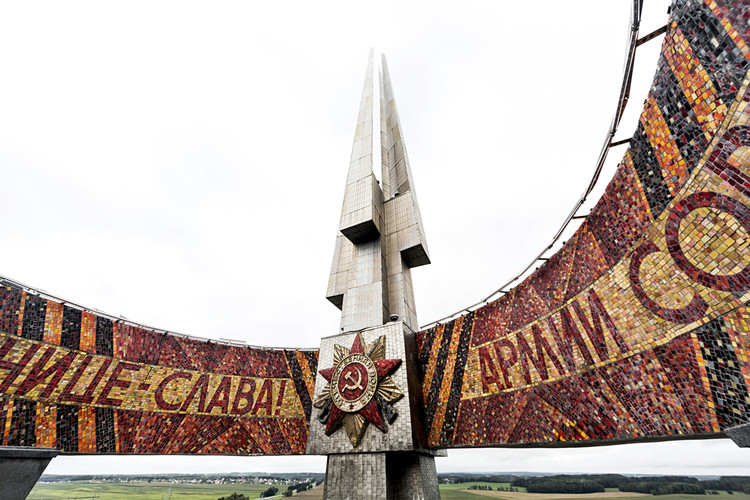





.jpg?1485891056)
_(1).jpg?1485891189)
.jpg?1485891118)

.jpg?1485891081)

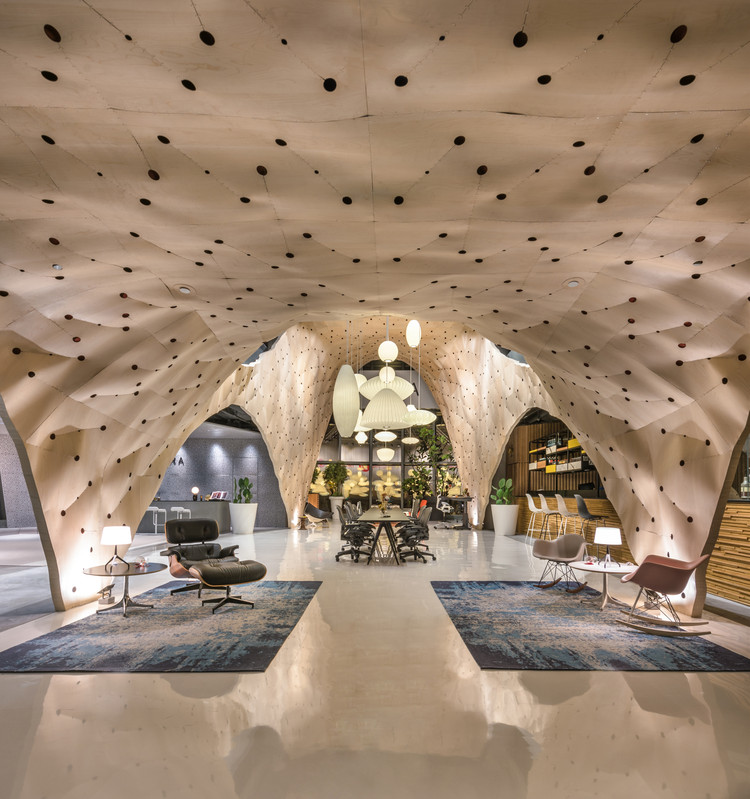


.jpg?1486048343)
.jpg?1486048351)




