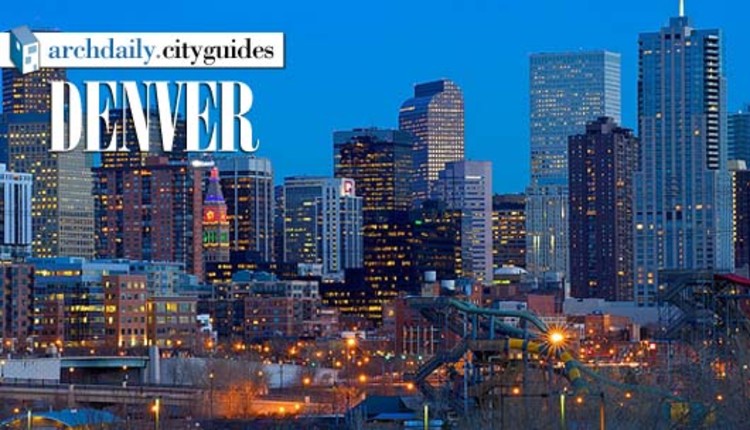
-
Architects: Public Architecture
- Area: 1200 ft²
- Year: 2005




When Jamie Oliver decided to take his “Food Revolution“ movement on the road he sought help from the Rockwell Group to design his mobile food truck. Designed pro bono by the Rockwell Group, the truck will travel to communities to educate kids, parents and professionals about healthy food and cooking.
Architect: Rockwell Group Photographs: Courtesy of Rockwell Group


The Green Building in Louisville, Kentucky incorporates a variety of green energy sources to achieve the city’s first LEED Platinum rating. Designed by (fer) studio, the building has geothermal, ice storage, solar panels, and a energy recovery ventilator. Watch the video to find out more.


This week our Architecture City Guide heads to the “Mile-High City”. In the shadows of the Rocky Mountains, Denver’s architecture can be as dramatic and serene as its surrounding landscape. From the moment your plane touches down at the Denver International Airport you are immersed in state-of-the-art architecture. We have included a dozen places to go once you arrive. Where else would you visit? Please leave suggestions of buildings a Denver visitor shouldn’t miss.
The Architecture City Guide: Denver list and corresponding map after the break!


The Green Wall at The Green Building in Louisville, Kentucky is a painting of plants that also cleans the air. “Painted” by Tracey Williams, the Garden Designer that collaborated with (fer) studio, The Green Wall gives visitors a different perspective of plants and their wonderful details.



Songdo International Business District (IBD) occupies over 1,500 acres of reclaimed land on the West Coast of Incheon, Korea. This waterfront master plan includes a diverse array of programmatic elements and is designed to be a pedestrian friendly city with walkable streets and an urban density that allows for an active street life. Signature features include, the New Songdo City First World Towers, Northeast Asia Trade Tower, the 100-arce Songdo Central Park, and the Songdo City International School.
Architect: Kohn Pedersen Fox Location: Incheon, Korea Photographs: H.G. Esch, KPF, Jaesung
