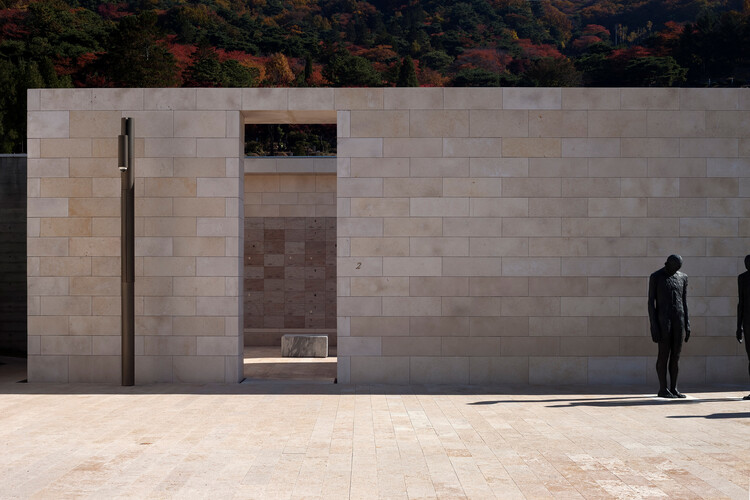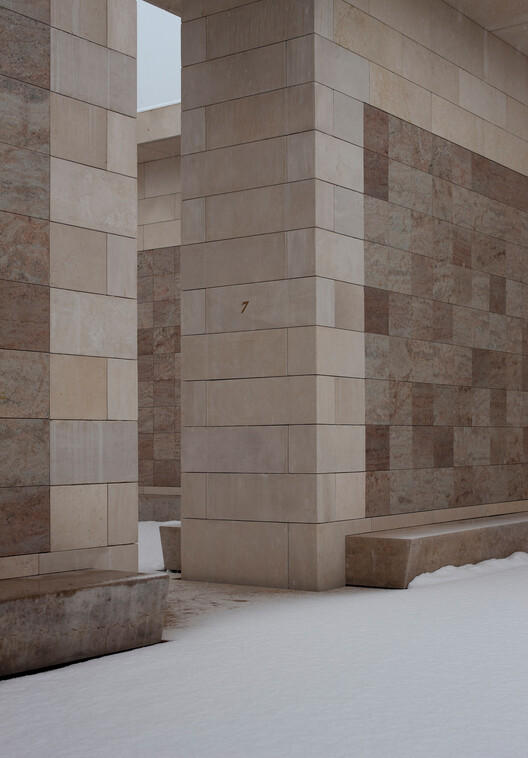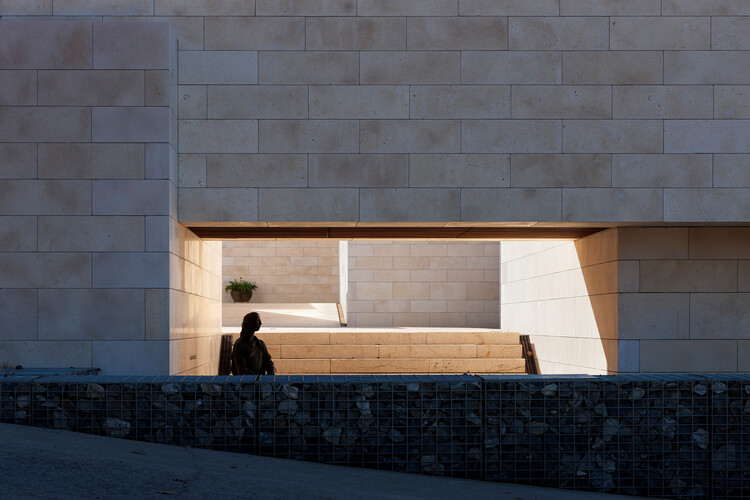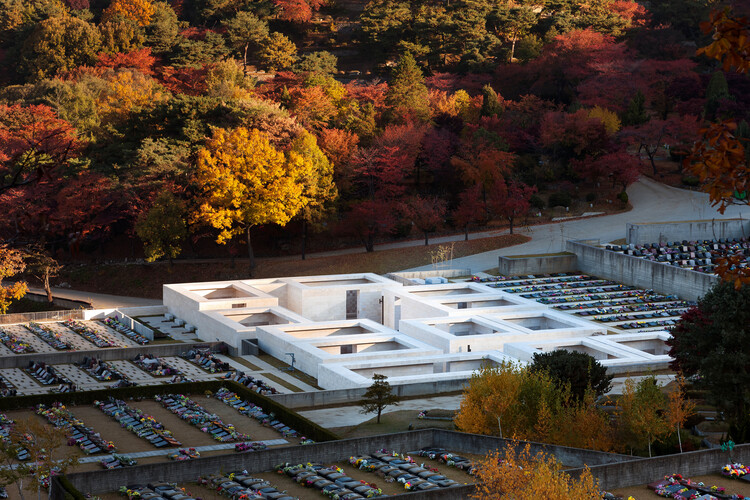
-
Architects: Studiozt
- Area: 1649 m²
- Year: 2017
-
Photographs:Young Chae Park
-
Lead Architect: Dongwon Kim

Text description provided by the architects. Like the sonata form, a musical structure consisting of variations and ending with a coda, men become aware of the finite life through the unavoidable path towards death. If death is embraced as a natural and essential part of the cycle of life, we can understand that architecture embracing death in fact imitates life.



To bring recall the beautiful breakup while feeling one’s spiritual existence, it is necessary to maintain stillness. By allowing peace to enter the tranquil space, visitors will feel the sky and light, wind, and water. We will feel connected with the realm of life through the addition of the senses within the space that embraces death.


This project, located in the center of the cemetery, is an outdoor charnel house surrounded by a small tomb complex. 8 charnel houses are placed in between the 2 courtyards to help us take time to observe and relax. By creating a familiar scale space with an unfamiliar sense of imported stones, it is expected to create an impression of intimacy and unfamiliarity.



The nature surrounding the ossuary can only be viewed above the walls. Therefore, the elements that exist around us can be sensed: the vast and boundless sky, movement of the clouds, and sounds of the wind and water. The reality of the architectural experience -revitalizing memories of the deceased along with the sensations- is the aim of the project.



























