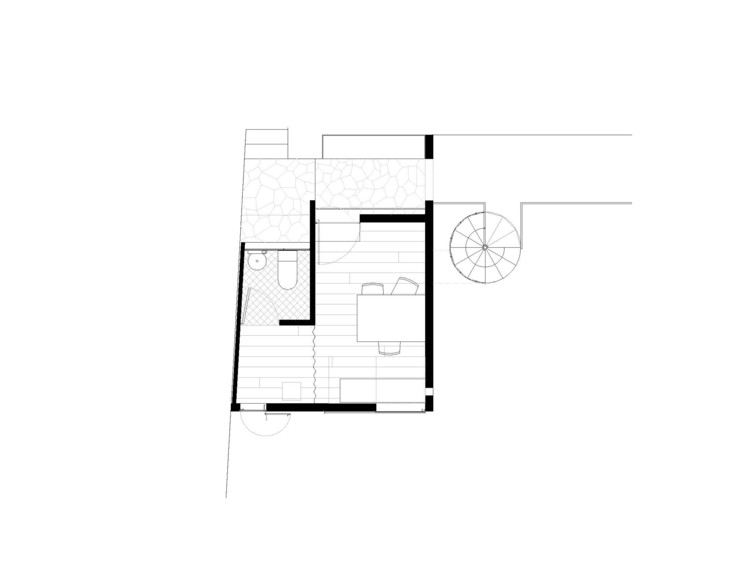
-
Architects: LANZA Atelier
- Area: 16 m²
- Year: 2019
-
Manufacturers: Dues Drapes, Grupo Arca, Mobiliario diseñado y producido por LANZA Atelier, Rústicos artesanales
-
Lead Architects: Isabel Abascal, Alessandro Arienzo

Text description provided by the architects. Inside a garden, in a small area of 16 m2 - that was previously used as an area to dry clothes - we were commissioned to build a nutritionist office. Since we wanted to create a generous space but the given floor area was very small, we decided to propose a volume that extends vertically. The result is a square room that expands into a spacious skylight in its southwest corner. This skylight allows one to observe the sky and bathes the main room with overhead light. On the roof, a new drying area is created that is accessed by a small spiral staircase.



With this operation we superimpose two programs that differ from each other (one for the public, another for the domestic), so that they coexist in symbiosis. To avoid direct visual connection to the existing house, the small volume - that in addition to the consultation room contains a dressing room and a bathroom - has an almost blind main facade, and a side facade that opens generously towards the existing vegetation.



The exterior finishing of mortar and pink pigment makes the office identifiable among other constructions in the garden and works as a complimentary backdrop for the green of the plants. The other finishes are simple: paint, wood, tile. All materials share the same color palette creating a chromatic atmosphere that envelops patients.

























